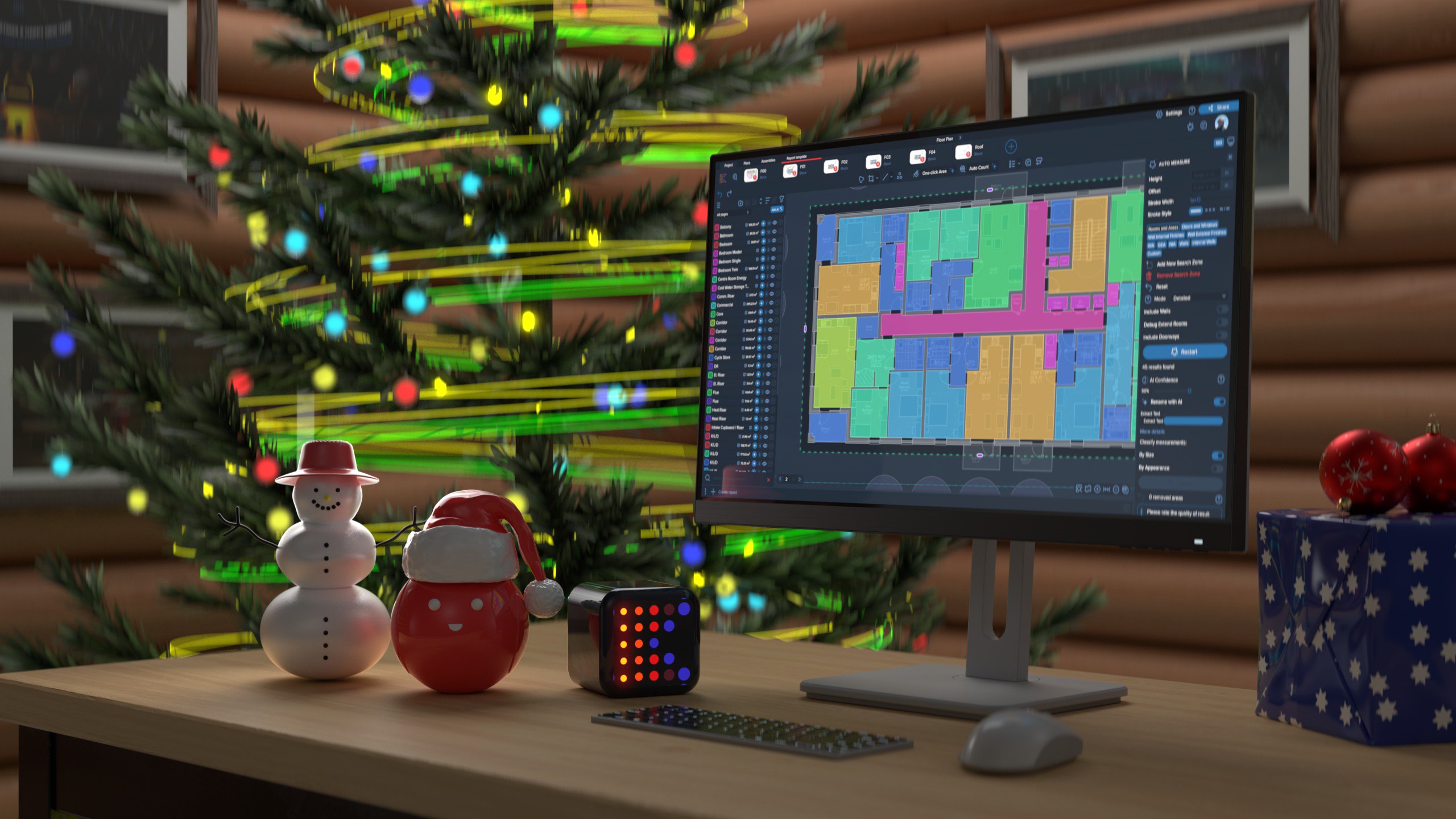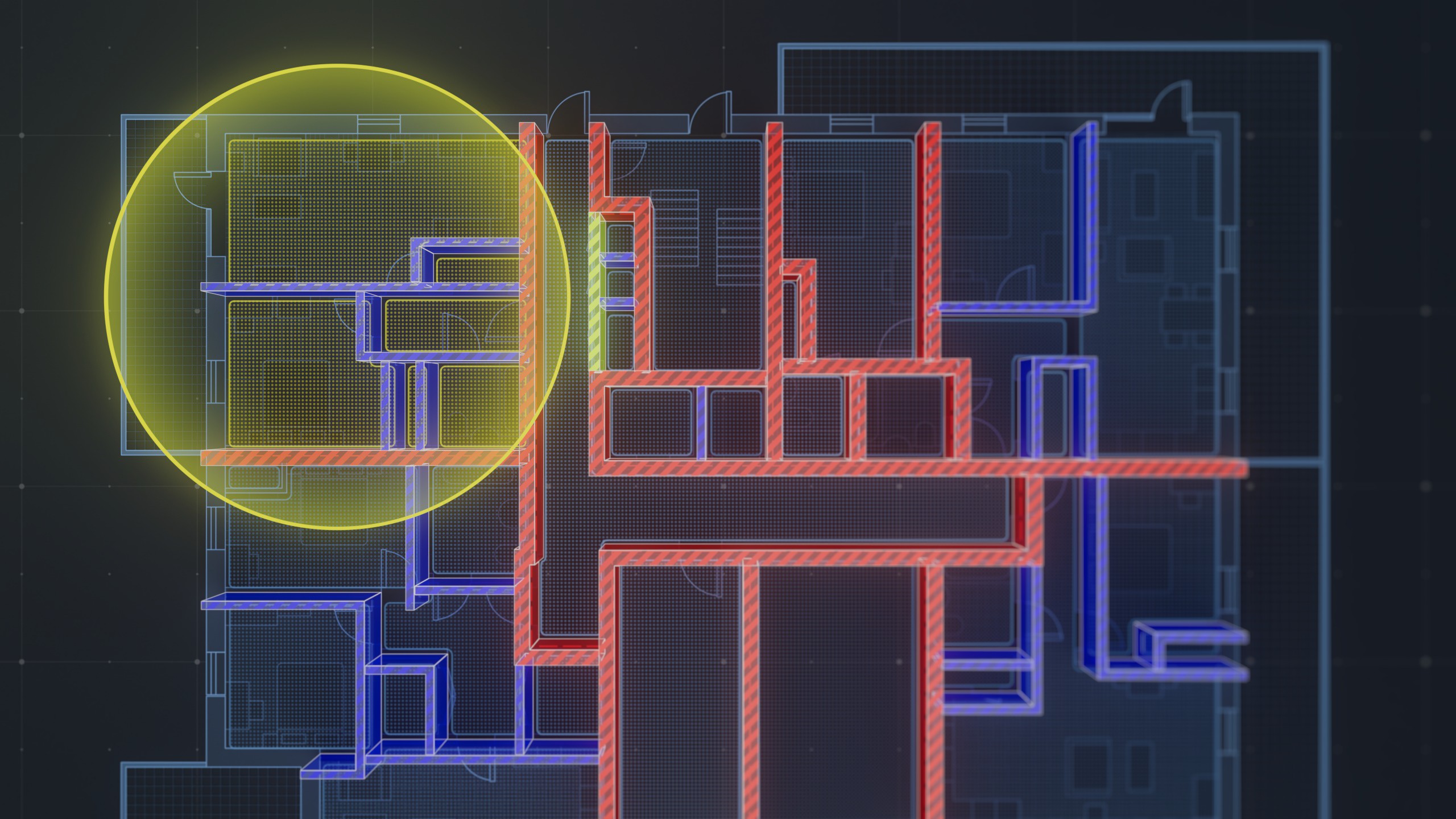Four years ago, we at Kreo started with a simple yet bold idea: to free construction professionals from routine, exhausting work. Today, our product helps thousands of professionals worldwide quickly perform takeoffs, accurately estimate costs, and prepare bids without the headache.
During this time, we've rolled out dozens of major features, from Auto Measure to AI File Renaming. Some were launched smoothly, while others had to be rebuilt from scratch. But every iteration made us stronger and the product better. And the most important thing we've learned over these 4 years is that our most powerful team is you. Our users.
Thank you for your feedback, ideas, criticism, and support. We read everything. We are building Kreo together with you.
On our anniversary, we decided not to just look back at our achievements. We want to give you what's truly important — new, powerful tools. Let's take a look at them 🙂
Caddie AI: Upgraded
Meet Caddie — our smart AI assistant that has become even more powerful.
Understands even hard-to-read drawings
Using natural language technology, Caddie helps you read technical documents, annotations, legends, and even scanned or blurry drawings.
Extract the entire text and translate it into English. Displays the results as a table
Recognizes text and tables
The AI can extract tables, areas, room names, and important project data even from scanned PDFs or handwritten plans.
Extract all the "notes". Write them in a normal format.
Analyzes multi-page documents
You can ask a question, and the AI will find the necessary information across multiple pages of specifications — for example, what work is included in the project or which electrical schedules are available. No need to scroll and search manually.
Analyze which types of hatching and flooring styles are indicated on the drawings, and what elements they represent?
Understands images
The AI will explain what is shown on structural and construction drawings in simple, clear language — for example, what a hatch pattern means, where a section is, and where a plan view is.
Analyze this architectural floor plan and generate a table with following columns: room name, room color and furniture list. Identify each room
AI Smart Labels: New Tool
Our new AI tool allows you to automatically find, group, and count repeating text labels on plans—for example, designations for socket types, diffusers, apartments, or MEP symbols.
How the AI works:
- Analyzes the drawing (including scans and PDFs).
- Identifies all text elements.
- Groups labels by meaning, not just exact matches. The AI understands that "power socket" and "pwr. sckt." are the same thing. It also intelligently groups variations within a category, so it can distinguish and count different window types (e.g., W1, W2, W3, W4) separately, giving you a precise breakdown of all elements.
- Counts the quantity of each group.
Main applications:
- Electrical and ventilation plans.
- Quickly counting elements without manual effort.
- Verifying the correctness of labeling and consistency across sheets.
- Preparing for cost estimates based on the quantity of standard items.
Auto Measure: More Accurate
At the heart of the latest Auto Measure update is a significant leap in its precision. The tool is now more accurate than ever, a direct result of its underlying AI being trained on a vastly expanded and diverse dataset.
By exposing the system to a greater variety of architectural drawings - including different styles, formats, and complexities - the AI has learned to recognize patterns and details with much higher fidelity. This enhanced training means the tool can now more effectively interpret room boundaries, even in complex or unconventional layouts. Furthermore, its ability to read and associate names with specific rooms directly from the drawing has been greatly improved.
This enhanced recognition is crucial because it minimizes ambiguity and reduces the need for manual corrections. Because the initial data capture is more reliable, the subsequent calculations for areas, perimeters, and counts are inherently more trustworthy. This boost in accuracy not only ensures a more precise final takeoff but also contributes to a faster workflow by building on a foundation of dependable, AI-driven data.
AI Renaming: Now Smarter
Our AI-powered renaming feature has gotten even smarter. It analyzes the content of each page to give it the most accurate and meaningful name, allowing you to instantly organize even the largest and most complex projects.
What's new:
- Deeper analysis: The AI now goes beyond just finding titles; it understands the drawing's context to find key information (e.g., "Floor 1, Electrical Plan," "Section B-B") and use it to create the name.
- Flexible application: Use the feature when uploading files in the File Manager or directly while working with Auto Measure.
- Large-scale performance: Works effectively on projects with 400+ pages, turning chaos into structure.
The result: Perfectly organized files without manual work. Fast navigation and easy access to any drawing.
Missed the Webinar? Watch It Anytime.
Curious about the new Caddie features or AI Smart Labels? Now you can catch the full recording on demand. Discover what’s new, how it works, and what’s coming next - no FOMO, just insights.
New Scale Settings

You can now:
- Select from standard, pre-set scales.
- Set the scale manually (via calibration).
- Specify where the scale settings apply:
- only on the current page
- on all pages
- on selected pages
This provides greater flexibility when working with drawings from different sources or with different scales within a single file.
Better Navigation
We've added and enhanced ways to move around large plans:
- Right-click drag
- Trackpad gestures
- Hold Spacebar + left-click drag
Navigation is now faster and more convenient, especially when working with large-format drawings.
Assemblies Integration
The link between takeoffs and estimates is now even simpler and faster. Right in your workflow, you can:
- Assign pre-built assemblies from your library.
- Create new assemblies "on the fly" without leaving the measurement window.
This saves time and eliminates unnecessary switching, creating a seamless workflow.
PDF Export Upgrades

When exporting a drawing with measurements, additional settings are now available:
- Layer by type
- Layer by folder
- Single layer
This allows you to create clean and clear PDF files with the necessary level of detail - perfect for sharing with colleagues, contractors, or clients.
We've put together a short video to walk you through some of the powerful workflow improvements, including the flexible new PDF exports, seamless assemblies integration, smoother navigation, and updated scale settings. Check it out below!
These updates are more than just new features; they are our way of saying thank you. Our journey over the past four years has been shaped by your insights, your brilliant ideas, and even your critiques. Every piece of feedback has been invaluable in helping us make Kreo better, stronger, and more attuned to your needs.
You are the core of Kreo. Your expertise and daily challenges inspire us to keep innovating. We are deeply grateful for your trust and for staying with us on this journey. The road ahead is exciting, and we promise to continue listening, learning, and building the future of construction technology, side-by-side with you.

.jpg)


.png)