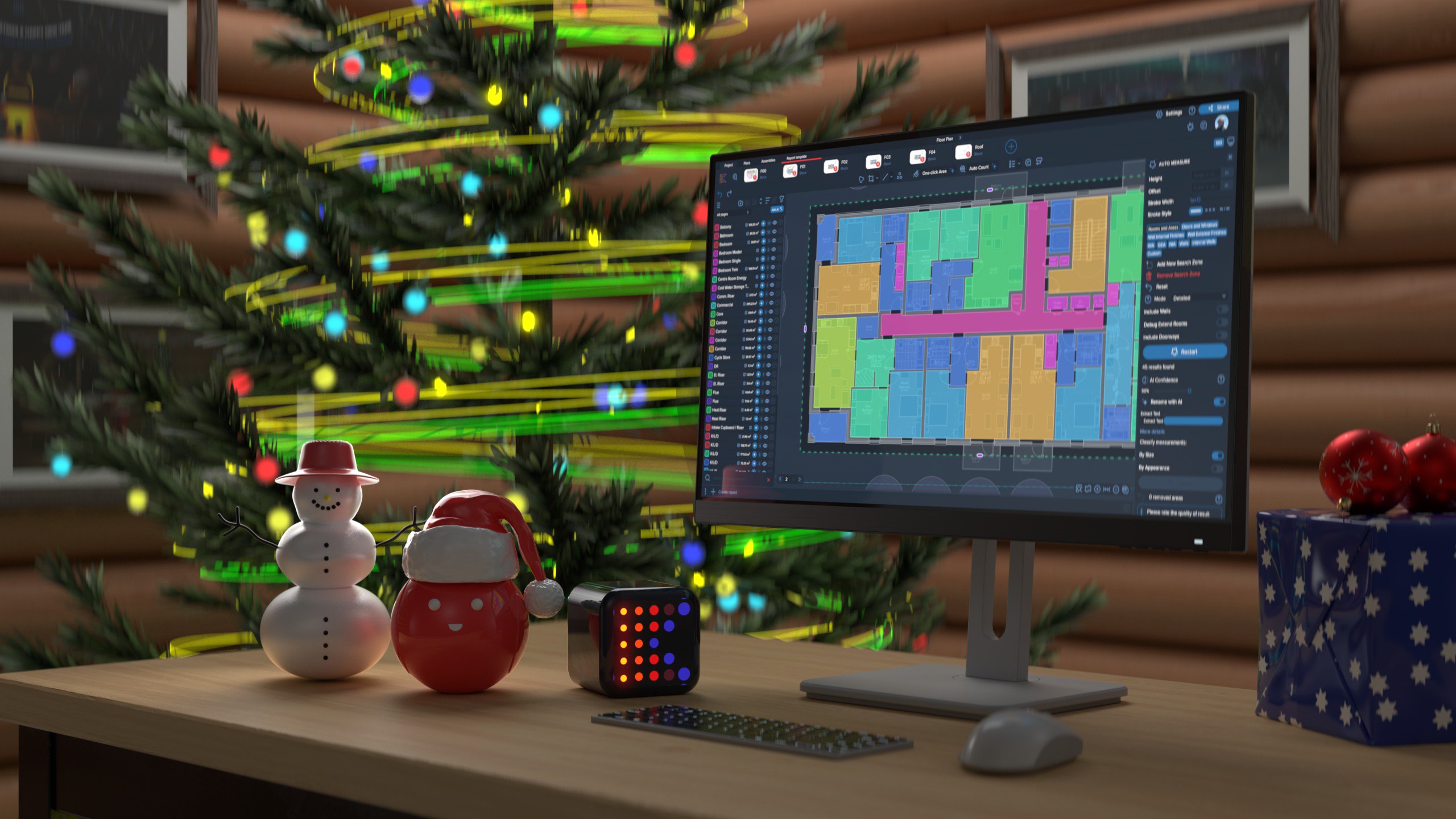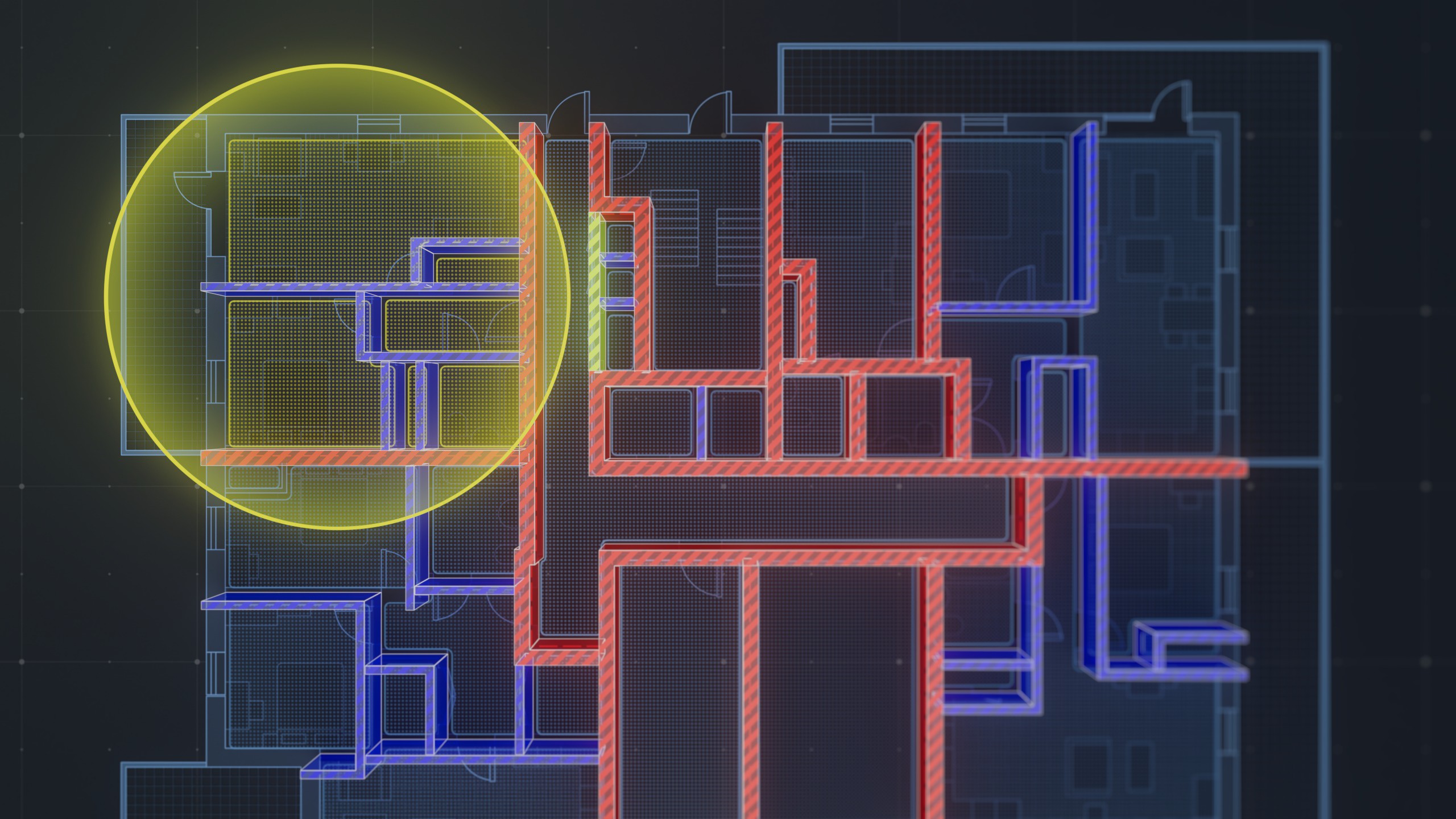In the fast-paced world of commercial real estate, precision isn't just a goal; it's the foundation of every successful project. Every square metre of a building has a tangible value attached to it, influencing everything from monthly rental income to the final sale price. One of the most critical metrics used to determine this value is the Net Lettable Area, or NLA.
But what exactly is it, why does it differ from other measurements, and why is it so important for developers, architects, and landlords? Let's take a deeper dive.
Defining Net Lettable Area (NLA)
At its core, Net Lettable Area is the space within a commercial building that can be exclusively occupied and used by a tenant to conduct their business. Think of it as the "usable" floor area for which rent is paid. It's the space where the tenant's operations actually happen.
According to global measurement standards like the RICS (Royal Institution of Chartered Surveyors) Property Measurement guidelines, NLA typically includes:
- All areas exclusively used by the tenant (e.g., open-plan offices, individual rooms, retail floor space, reception areas within the tenancy).
- Kitchens, storerooms, private corridors, and other facilities for the sole use of the tenant.
- Areas dedicated to tenant equipment, like server rooms.
Conversely, NLA excludes common, structural, or service areas that are shared or not usable by the tenant. This includes:
- Common lobbies, stairwells, and elevators.
- Shared toilets and bathrooms.
- Plant rooms, maintenance closets, and fire escapes.
- External walls, main structural columns, and other architectural elements.
- Public verandahs and balconies.
Essentially, if a tenant can't put a desk, a piece of machinery, or a display rack on it for their exclusive use, it's probably not part of the NLA.
NLA vs. GFA: Understanding the Difference
You'll often hear NLA discussed alongside another term: Gross Floor Area (GFA). It's crucial not to confuse them.
- Gross Floor Area (GFA): This is the total floor area inside the building, measured to the external walls. It includes everything—NLA, common areas, structural elements, stairwells, everything. GFA is often used for planning and development purposes to understand the total scale of a building.
- Net Lettable Area (NLA): This is the income-producing portion of the GFA.
The ratio between NLA and GFA is a key indicator of a building's design efficiency. A higher NLA-to-GFA ratio means more of the building's total footprint is generating revenue.
Why is NLA a Game-Changer in Real Estate?
Accurate NLA calculation is not just a technicality; it's fundamental to the financial viability and fairness of any commercial property deal.
- For Landlords and Investors: NLA is the direct basis for calculating rental income. Lease agreements are built upon this number. The more lettable area a building has, the higher its potential revenue and overall valuation. An accurate and defensible NLA ensures fair and maximised returns on investment.
- For Tenants: Understanding the NLA ensures transparency. Tenants know they are paying for the actual usable space they get, not for shared lobbies or elevator shafts. This allows for fair and accurate "apples-to-apples" comparisons when choosing between different properties and helps with effective space planning.
- For Developers and Architects: Designing a building with an efficient NLA/GFA ratio is a primary objective. Maximising the usable, income-generating space while minimising non-revenue-generating common areas is crucial for a project's profitability from day one.
The Old Way vs. The New Way of Measuring NLA
Traditionally, calculating NLA has been a painstaking, manual, and often ambiguous process. It involved architects or quantity surveyors poring over 2D drawings with a scale ruler, meticulously measuring spaces and subtracting excluded areas one by one.
This method is not only incredibly slow but also highly susceptible to human error and interpretation, leading to inconsistencies and potential disputes that can delay projects and create legal friction. Any revision to a design, no matter how small, would mean starting the entire time-consuming process all over again—a frustrating and costly bottleneck.
This is where technology changes the game.
Kreo: Measuring NLA in Minutes
At Kreo, we've harnessed the power of Artificial Intelligence to automate and perfect the process of area measurement. Our platform can instantly analyze architectural drawings, whether they are simple PDFs or CAD files, to calculate Net Lettable Area with incredible speed and precision.
With Kreo, you can:
- Eliminate Human Error: Our AI ensures consistent, reliable, and standards-compliant NLA calculations every single time, removing ambiguity and reducing the risk of disputes.
- Accelerate Your Workflow: Get the data you need in minutes, not days. This frees up your highly skilled team to focus on high-value tasks like design optimisation, financial analysis, and strategic decision-making.
- Adapt Instantly: Rerun calculations on new design iterations with a single click. This allows for rapid feasibility studies, helping you compare different design options to find the most profitable layout.
By automating this critical task, Kreo empowers property professionals to work faster, make more informed decisions, and ultimately, maximise the value and efficiency of their assets.
Ready to leave manual measurements behind? Request a demo of Kreo today and see how our AI can transform your workflow.
%20and%20Why%20Does%20It%20Matter_.jpg)



.png)