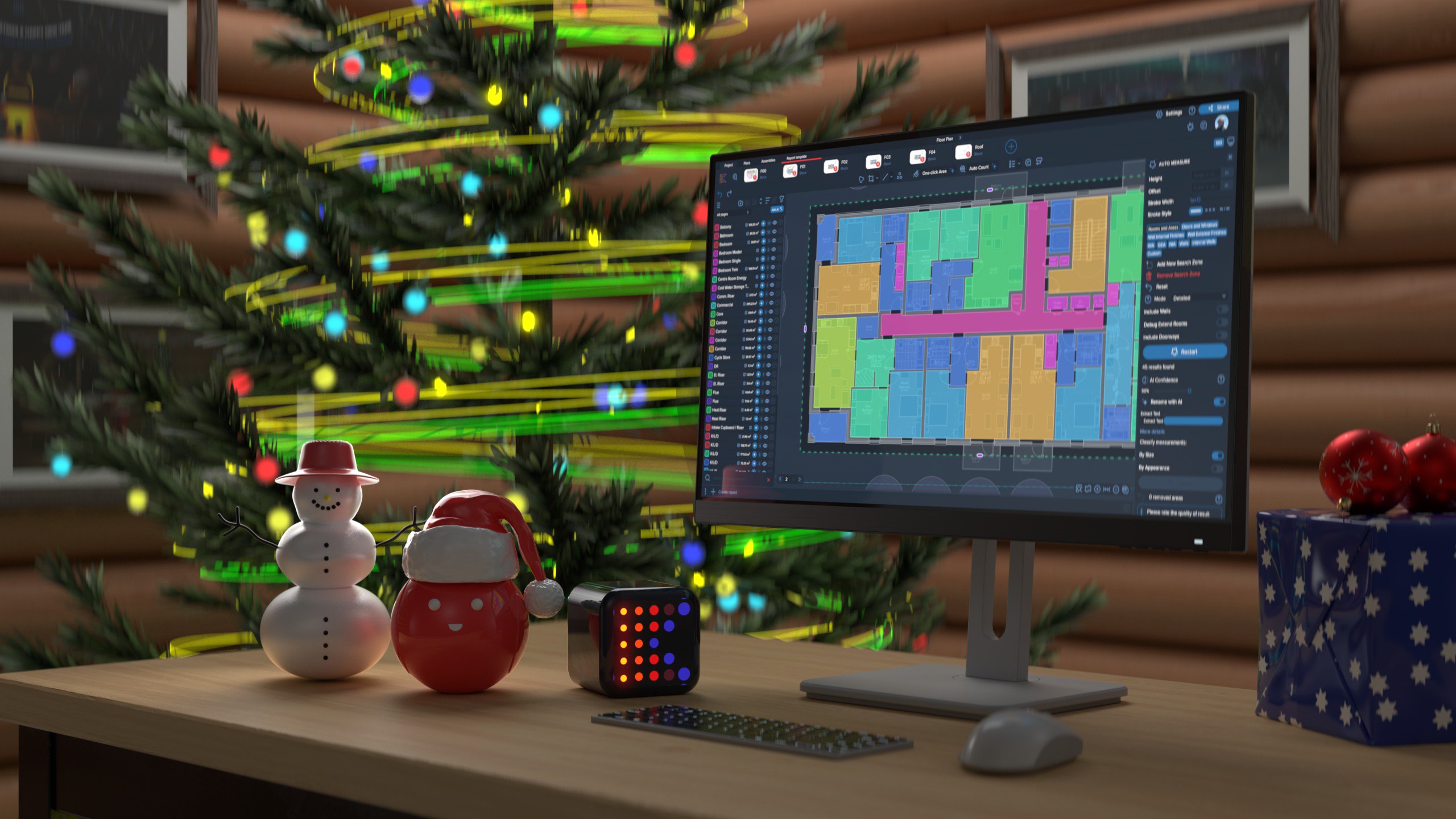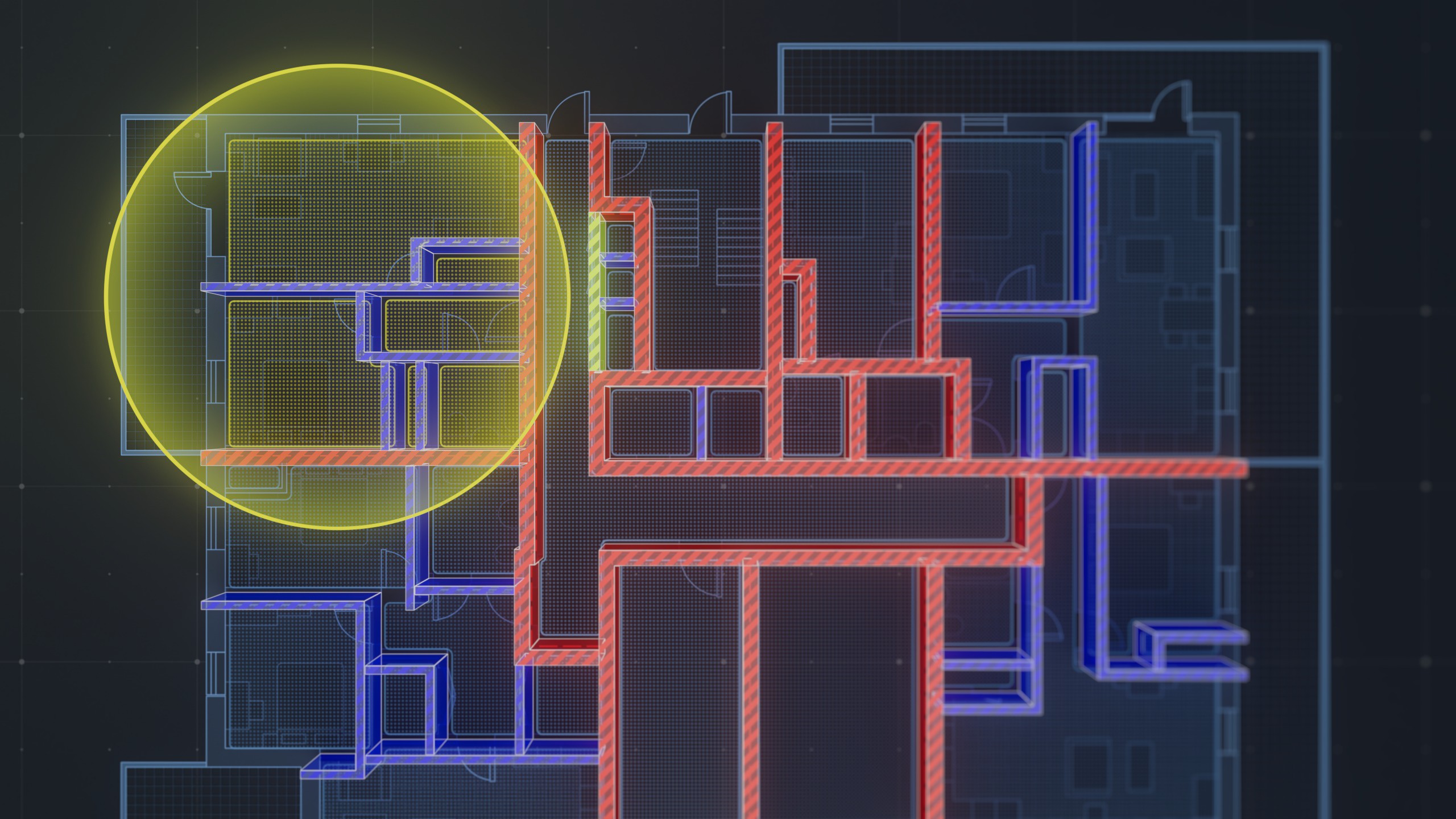In the multi-trillion dollar world of architecture, engineering, and construction (AEC), every square meter matters. From the initial design concept to the final property valuation, space is the currency. But not all space is created equal. You've undoubtedly encountered a lexicon of area measurements - GFA, GIA, NIA, NFA - and understanding the precise difference is critical. A minor miscalculation isn't just a rounding error; it can represent millions in lost revenue or unexpected costs.
Among these metrics, the Net Floor Area (NFA) stands out as one of the most vital for determining a building's true value and efficiency.
So, what exactly is it, why does it cause so much confusion, and how can technology provide the clarity everyone in the industry needs? Let's explore.
Defining NFA: The True "Usable" Space
Net Floor Area (NFA), often referred to as Net Internal Area (NIA), represents the actual, usable, and occupiable floor space within a building. It's the area a tenant can physically use for its business operations. Think of it as the space you would lay carpet on, place desks, or arrange machinery. It is the functional heart of the building from an occupant's perspective.
The core principle of NFA is to measure the valuable, functional areas by systematically excluding all non-usable and common spaces. The specific rules for this can vary slightly based on global standards like RICS (Royal Institution of Chartered Surveyors) or BOMA (Building Owners and Managers Association), but the general principles are consistent.
What is Included in NFA?
NFA encompasses the primary spaces that serve the occupants' direct needs:
- Open-plan office spaces
- Individual offices and cubicles
- Meeting, conference, and board rooms
- Kitchens, kitchenettes, and break rooms within a tenant's leased area
- Dedicated storage rooms, server rooms, and built-in cupboards
- Reception areas exclusive to a single tenant
- Any area dedicated to housing machinery or equipment essential for the business
What is Excluded from NFA?
This is what truly defines NFA. The calculation meticulously subtracts:
- Structural Elements: External walls, internal load-bearing walls, and structural columns.
- Vertical Circulation: Stairwells, elevator shafts, and escalator areas.
- Core Building Services: Plant rooms, boiler rooms, fuel stores, and main electrical switch rooms.
- Shared & Common Areas: Main building lobbies, atriums, shared corridors between tenants, and fire corridors.
- Ancillary Spaces: Toilets, restrooms, shower facilities, and changing rooms are typically excluded as they are considered ancillary to the main function.
NFA vs. GIA vs. GFA: Clearing the Confusion
The distinction between NFA and other metrics is a common source of error. Here’s a quick breakdown:
- Net Floor Area (NFA): The usable, lettable floor area. (Smallest value)
- Gross Internal Area (GIA): The entire floor area inside the permanent external walls. It includes the NFA plus all the excluded areas like corridors, stairs, toilets, and lobbies.
- Gross Floor Area (GFA): The total area of all floors of a building as measured to the external face of the building envelope. It is the most comprehensive measurement, often used for planning and zoning purposes. (Largest value)
A visual comparison: NFA is the usable core, GIA adds internal common spaces, and GFA includes the full building footprint.
Why an Accurate NFA is a Critical Business Metric
An accurate NFA calculation is far from a simple technicality; it has profound financial and operational consequences for every stakeholder in a building's lifecycle.
- For Developers & Investors: NFA is the direct driver of rental income and overall project valuation. Maximizing the NFA-to-GIA ratio (known as "design efficiency") is a key goal to ensure a project is profitable and provides a strong return on investment.
- For Tenants & Buyers: Lease agreements and sale prices are almost always based on NFA. An accurate measurement ensures you are paying a fair price for the space you can actually use, allowing for effective space planning and budgeting.
- For Architects & Designers: NFA is a primary benchmark for design excellence. The challenge is to create a building that is aesthetically pleasing and functional while maximizing the revenue-generating usable space.
- For Real Estate Agents: A certified, accurate NFA is a non-negotiable part of marketing a property. It provides a standardized, trustworthy metric for potential clients to compare different properties.
- For Facility Managers: NFA data is essential for ongoing operations, including space allocation, maintenance planning, and calculating occupancy costs.
The Manual Measurement Problem: Time, Cost, and Risk
For decades, the industry standard for calculating NFA was a manual takeoff from 2D drawings. This process involves poring over blueprints with a scale ruler and highlighter, manually tracing boundaries, and entering the data into a spreadsheet.
This traditional method is fundamentally flawed:
- It's Incredibly Slow: A manual takeoff for a large commercial building can take days or even weeks of a skilled professional's time.
- It's Prone to Human Error: Different interpretations of drawings, a slip of the hand, or a simple data entry mistake can lead to significant inaccuracies.
- It's Inconsistent: Two different people calculating the NFA from the same drawing can easily arrive at two different figures.
- It's Risky: An incorrect NFA can lead to contractual disputes, financial losses, and damage to a firm's reputation.
The Solution: Automated, AI-Powered NFA Measurement with Kreo
This is where modern technology provides a definitive solution. Kreo's AI-driven platform is engineered to completely automate the area measurement process, delivering unparalleled speed, accuracy, and consistency.
By uploading your CAD drawings directly into Kreo, our intelligent algorithms get to work. The software instantly recognizes and classifies building elements - distinguishing between a usable office and a structural column, a stairwell, or a common corridor.
With Kreo, you transform your workflow:
- Achieve Unmatched Accuracy: Our AI eliminates human error and ensures your NFA calculations are precise and repeatable every time, fully aligned with industry standards.
- Drastically Reduce Turnaround Time: Generate comprehensive, reliable NFA schedules in minutes, not days. This frees up your expert teams to focus on high-value activities like design optimization and client relations.
- Optimize Design & Value: Rapidly analyze multiple design iterations to understand their impact on NFA. Tweak layouts to improve design efficiency and maximize the potential value of your project before a single brick is laid.
In today's competitive market, relying on outdated manual methods is no longer a viable option. Understanding NFA is crucial, but measuring it accurately and efficiently is what gives you a competitive edge. By leveraging the power of AI with Kreo, you can build with confidence, knowing your data is precise, your projects are optimized, and your decisions are based on reliable intelligence.
_%20A%20Deep%20Dive%20for%20AEC%20Professionals.jpg)



.png)