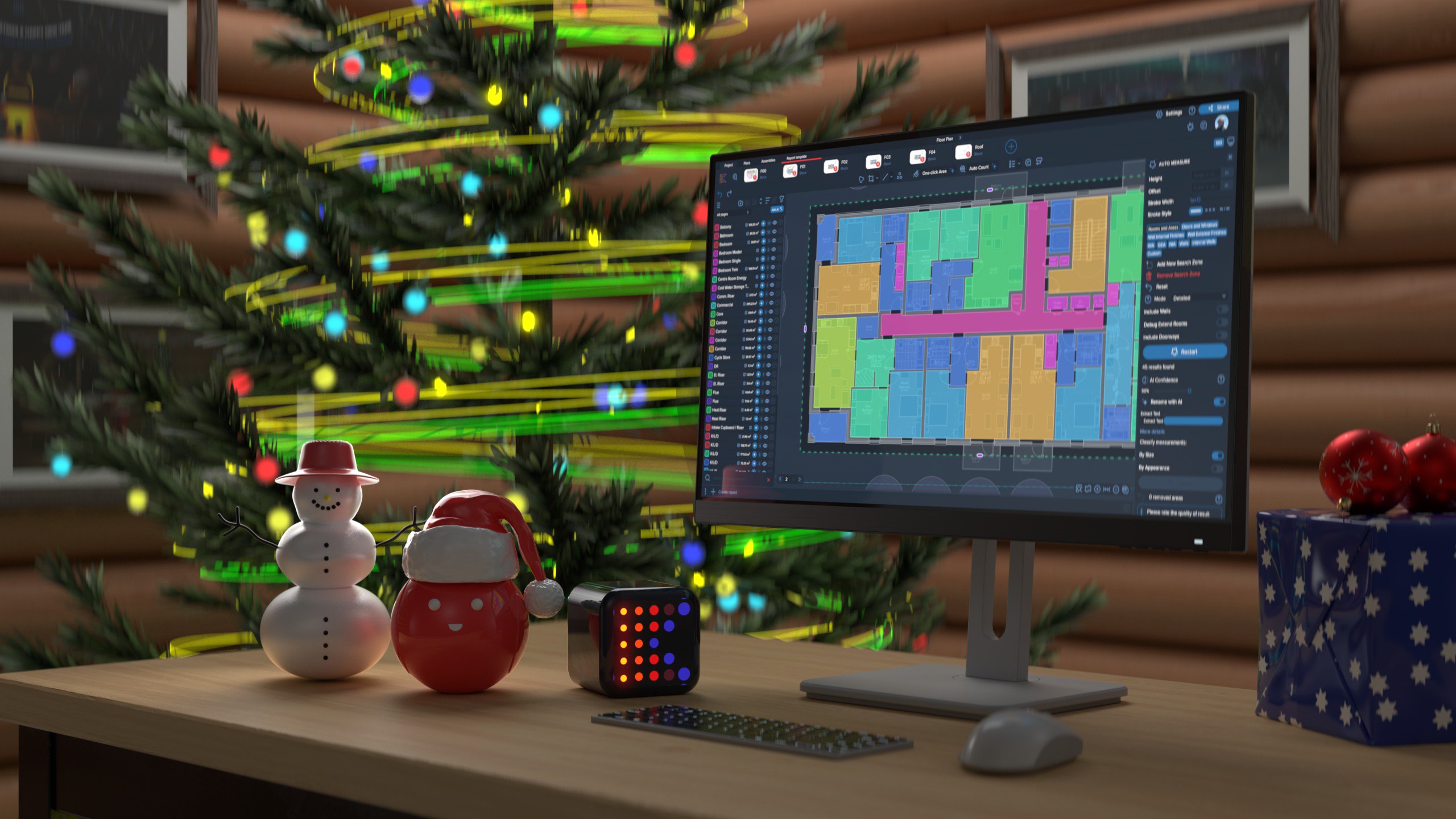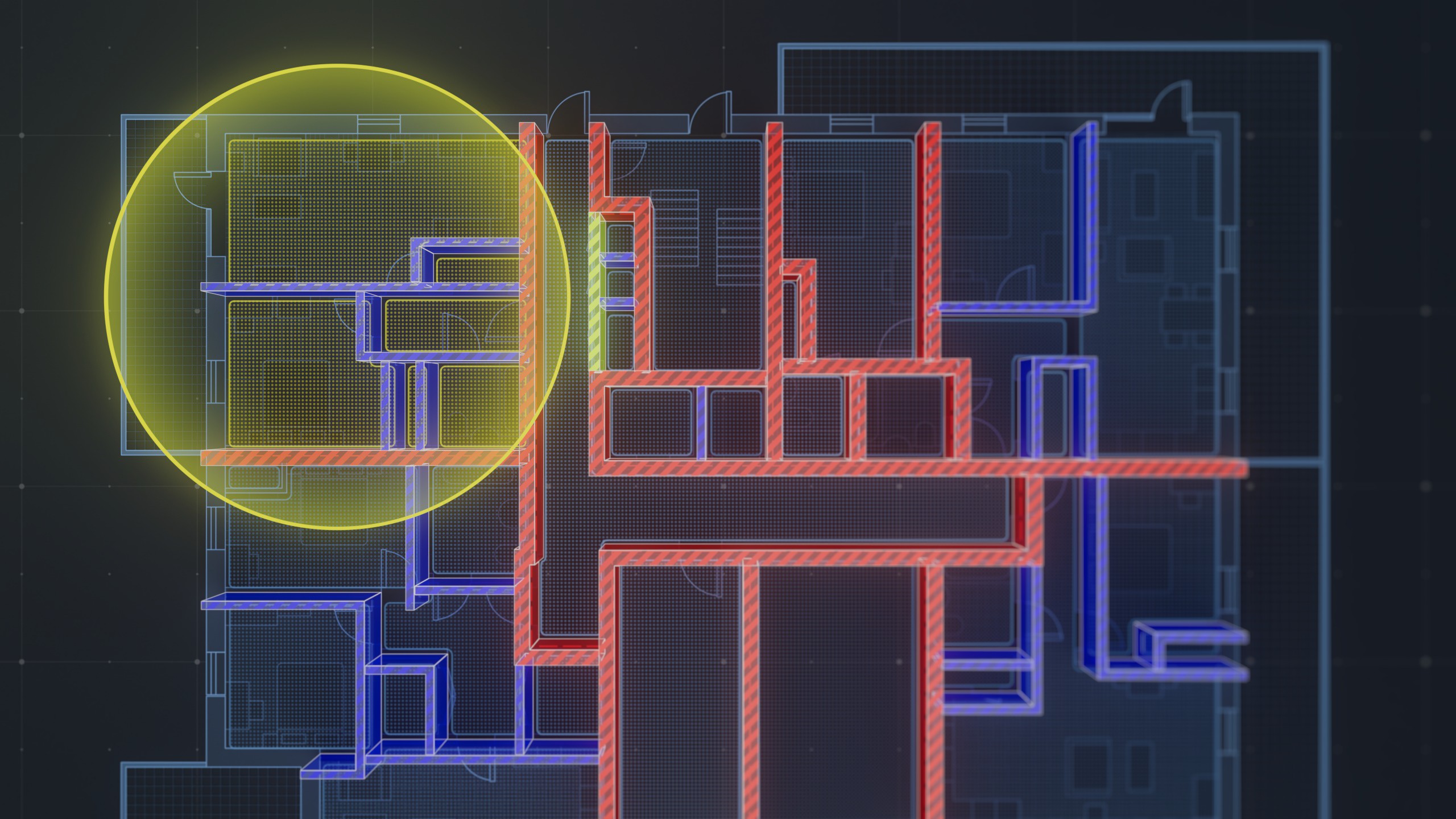In the worlds of architecture, construction, and real estate development, metrics matter. From initial cost estimates to final property valuations, every decision is guided by data. Among the most fundamental and critical of these metrics is the Gross Floor Area (GFA).
But what exactly is it? Put simply, GFA is the total floor area contained within a building, measured to the external face of the outside walls. It represents the sum of all floor surfaces at every level - from the lowest basement floor to the top-most story.
Think of it as the building's total internal footprint. It’s a foundational number that shapes a project's scale, cost, and ultimate value. Understanding GFA is not just an architectural technicality; it’s a crucial component of a project's financial and regulatory success.
A Deeper Look: What's Included in GFA (and What's Not)?
The "Gross" in Gross Floor Area is key - it signifies an inclusive measurement before deductions for structural elements or unusable spaces. While the exact definitions can vary slightly by jurisdiction, GFA calculations generally include:
- All Floors: This includes basements, ground floors, and all upper stories.
- Mezzanines and Lofts: Intermediate floors that are part of the main structure.
- Internal Common Areas: Lobbies, corridors, hallways, and atriums.
- Service and Mechanical Areas: Plant rooms, elevator shafts, and spaces housing building equipment.
- Stairwells and Lifts: The floor area occupied by vertical circulation.
- Enclosed Spaces: Areas like enclosed porches or sunrooms that are structurally part of the building.
Conversely, some areas are typically excluded from GFA calculations:
- Open areas: Rooftop terraces, unenclosed balconies, and patios.
- Parking: Open-air parking lots or, in many cases, underground parking garages.
- Exterior spaces: External fire escapes or uncovered walkways.
- Voids: The open space in an atrium above the ground floor is not counted on subsequent floors.
Getting this calculation right is paramount, as GFA is directly tied to a project's viability.
Why GFA is a Pillar of Pre-Construction
GFA is far more than a simple measurement. It is a critical data point that influences nearly every stage of a building's lifecycle, especially during pre-construction and planning.
1. Zoning, Planning, and Legal Compliance
Local planning authorities use GFA to control urban density through regulations like the Floor Area Ratio (FAR) or Plot Ratio. FAR dictates the maximum GFA that can be built on a parcel of land. For example, a 10,000 m² plot with a FAR of 2.0 allows for a maximum GFA of 20,000 m². An accurate GFA calculation is therefore the first step to ensuring a project is legally compliant and can proceed without costly delays.
2. Financial Viability and Cost Estimation
For developers and investors, GFA is the bedrock of the project's financial model.
- Cost: Preliminary construction costs are often estimated on a per-square-foot or per-square-meter basis, making GFA a primary driver of the overall budget.
- Revenue: The potential saleable or leasable area is directly related to the GFA, determining the project's potential revenue. An accurate GFA allows stakeholders to forecast profitability and secure financing with confidence.
3. Architectural Design and Space Planning
In the earliest design phases, architects perform "massing studies" to explore how a building can be configured to meet the GFA requirements while maximizing functionality, aesthetics, and efficiency. The GFA defines the architectural canvas, influencing everything from the building's shape to its internal layout.
4. Property Valuation and Market Comparison
In the real estate market, GFA is a universal language. It's one of the first metrics used to value a property and compare it to others. For commercial properties, rental rates are almost always quoted based on floor area, making GFA a direct indicator of an asset's income-generating potential.
The Traditional Challenge: The High Cost of Manual Measurement
For decades, calculating GFA has been a manual, labor-intensive process. It required estimators or architects to meticulously trace lines on 2D drawings or measure surfaces in 3D models, painstakingly summing up every last square foot.
This traditional approach is fraught with problems:
- Time-Consuming: The process can take hours, or even days, for complex projects, creating a significant bottleneck in the fast-paced pre-construction phase.
- Prone to Human Error: A simple slip of the mouse, a misinterpretation of a drawing, or an overlooked area can lead to significant inaccuracies. These errors have a ripple effect, impacting budgets, compliance, and design integrity.
- Inconsistent: Different team members might interpret GFA rules differently, leading to conflicting numbers and a lack of a single source of truth for the project.
In today's competitive landscape, these inefficiencies and risks are no longer acceptable.
The Kreo Advantage: AI-Powered GFA Measurement
This is where technology provides a definitive solution. At Kreo, we have automated the entire process of GFA calculation using the power of artificial intelligence. Our platform is designed to eliminate the friction and risk associated with manual takeoffs.




By simply uploading your project files - whether they are 2D PDFs or 3D models from Revit or IFC - Kreo's AI gets to work. Our intelligent engine is trained to recognize architectural elements, understand spatial relationships, and apply the correct measurement rules instantly.
Here’s how Kreo transforms your workflow:
- Unprecedented Speed and Automation: What once took days now takes minutes. Kreo delivers precise GFA reports almost instantly, accelerating your bidding process and decision-making. This allows your team to shift its focus from tedious measurement to high-value strategic analysis.
- De-Risk Your Projects with Flawless Accuracy: By removing manual calculations, Kreo eradicates the risk of human error. Our platform provides consistent, auditable, and reliable GFA data, ensuring your project stands on a foundation of accurate information. No more second-guessing, no more costly revisions due to measurement mistakes.
- A Single Source of Truth: Kreo centralizes your project data, ensuring that every stakeholder - from the architect to the estimator to the developer - is working from the same numbers. This seamless integration fosters collaboration and aligns the entire team.
Conclusion: From Measurement to Insight
Gross Floor Area is a foundational metric that dictates the scope, cost, and legality of any construction project. While its importance is clear, the traditional methods of calculating it are outdated, inefficient, and risky.
With Kreo, GFA calculation is no longer a manual chore but an automated, strategic advantage. By embracing AI, you can move beyond simple measurement and unlock the insights needed to build more efficiently, more profitably, and with greater confidence.
Stop measuring, and start analyzing. Discover how Kreo can revolutionize your pre-construction workflow by booking a demo today.
%20and%20Why%20Does%20It%20Matter_.jpg)



.png)