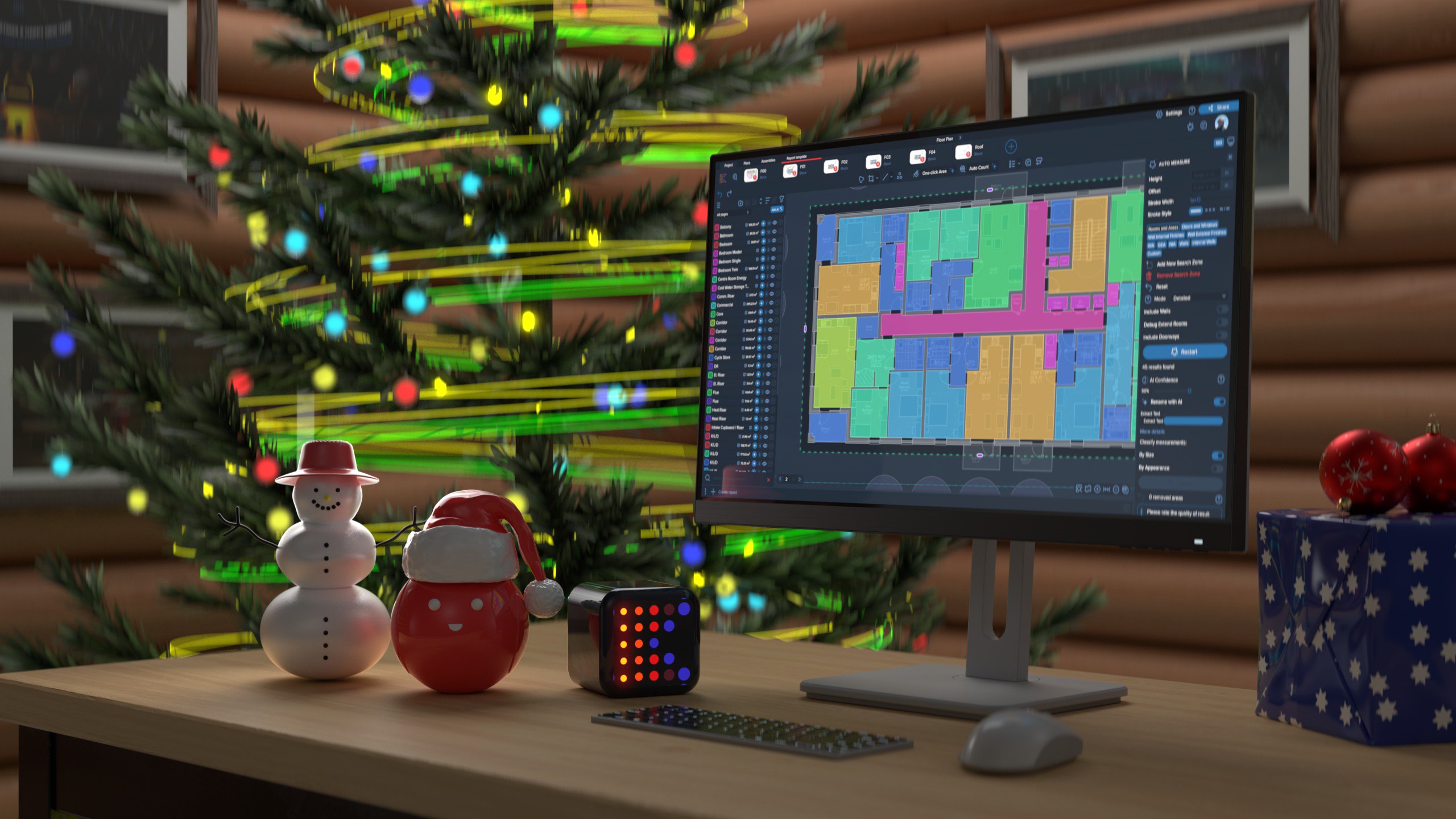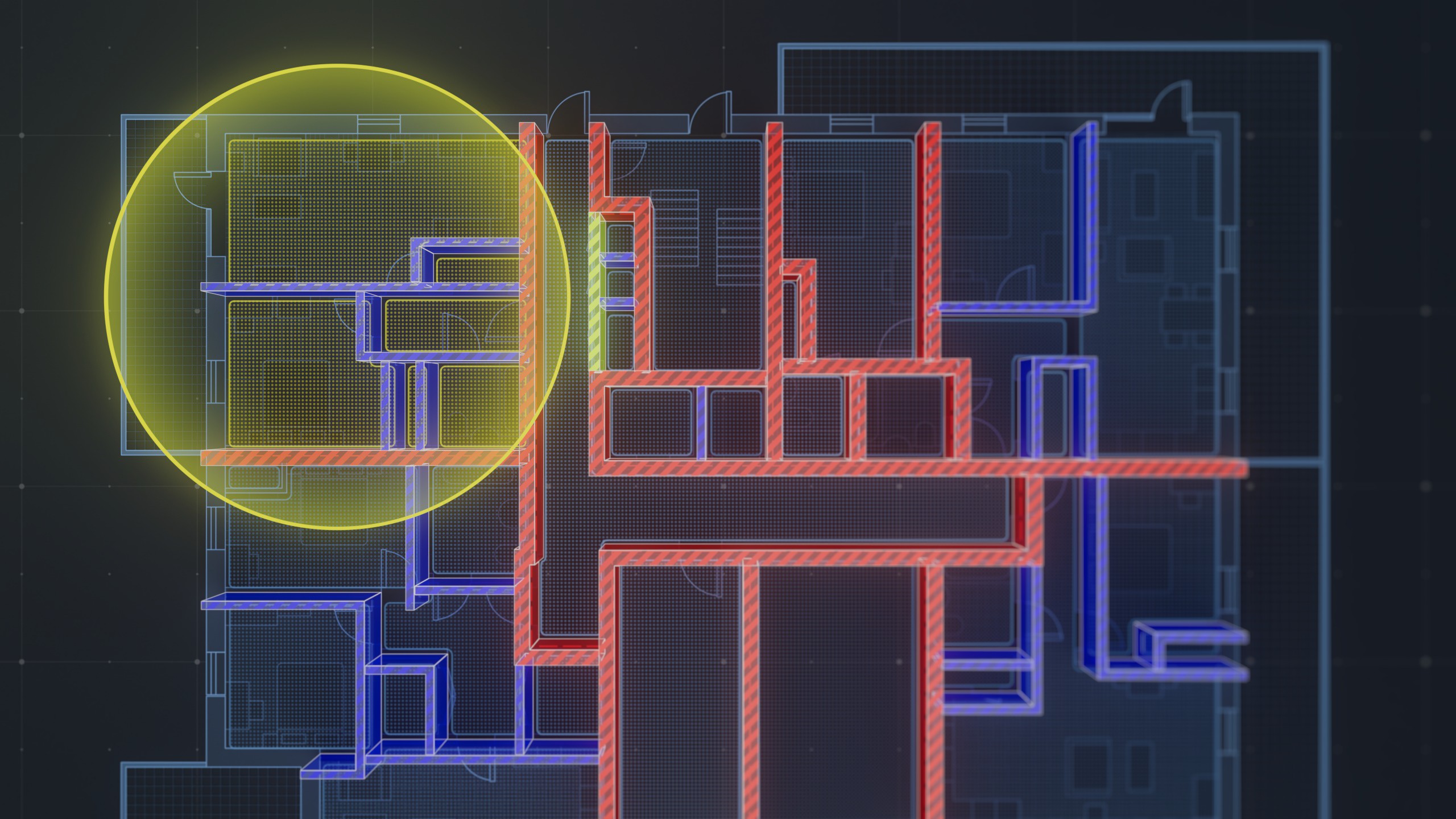When you look at a building's blueprint, you see a complex map of walls, columns, and corridors. But for the people who will eventually live, work, or shop there, only one question truly matters: "How much space do I actually get?" The answer to that question lies in a crucial metric: the UFA – Usable Floor Area.
The Usable Floor Area is the real, functional space within a building that is available for occupants. It's the area where business happens, where families live, and where ideas are born. It's the floor space you can furnish, occupy, and utilize for its intended purpose. Understanding and accurately calculating UFA is not just a technical exercise; it's fundamental to a building's design, value, and efficiency.
Defining the Boundaries: UFA vs. GFA vs. NIA
To grasp the importance of UFA, it helps to distinguish it from other common industry terms:
- Gross Floor Area (GFA): This is the total area of a building, measured from the outer surface of the exterior walls. It includes everything - lobbies, shafts, machine rooms, and the thickness of the walls themselves. It tells you the overall size of the structure.
- Net Internal Area (NIA): Often used in commercial real estate, NIA is the usable area within the internal finished surface of the walls, but it can sometimes exclude certain spaces like restrooms or corridors depending on the standard used.
- Usable Floor Area (UFA): This is the most occupant-centric measurement. It's the space a specific tenant or user has exclusive use of. Think of it as the NIA minus any shared common areas or structural elements that protrude into the space.
- GFA (Gross Floor Area)
- What it Includes: Everything within the exterior walls.
- What it Excludes: Nothing.
- Best For: Construction planning, initial cost estimates.
- UFA (Usable Floor Area)
- What it Includes: Exclusively used areas (offices, rooms, private halls).
- What it Excludes: Common areas (lobbies, shared WCs), structures, shafts.
- Best For: Leasing, space planning, valuation.
- NIA (Net Internal Area)
- What it Includes: Usable area within the main walls.
- What it Excludes: Varies by standard, but usually external walls and main shafts.
- Best For: Commercial property valuation (often similar to UFA).
Why UFA is a Critical Metric in the AEC Lifecycle
Accurate UFA calculations are not just a line item on a report; they drive critical decisions from the first sketch to the final sale.
💰 Valuation and Leasing: The Financial Bedrock
In the world of real estate, you lease or buy usable space. UFA is the number that directly translates to dollars. An inaccurate calculation can lead to significant financial discrepancies, causing a property to be undervalued or a tenant to be overcharged. Precision here ensures fair, transparent transactions and maximizes return on investment.
📐 Space Planning and Efficient Design
For architects and designers, UFA is the canvas. It dictates functional layouts, furniture placement, and workflow efficiency. More importantly, it is a key factor in determining a building's legal occupancy limit. This has direct implications for safety, ensuring that a space is not dangerously overcrowded and complies with fire codes.
✅ Building Codes and Compliance
Regulatory bodies use area calculations to enforce standards for ventilation, lighting, and accessibility. A precise UFA measurement is essential for proving that a design meets these legal requirements, preventing costly redesigns and project delays.
📊 Efficiency Analysis and Asset Management
The ratio of Usable Floor Area to Gross Floor Area is a key performance indicator (KPI) for building efficiency. A building with a high UFA-to-GFA ratio is spatially efficient - meaning less space is wasted on non-rentable areas. This makes the property more attractive to investors and easier to manage for facility managers, who use UFA for everything from allocating maintenance budgets to planning cleaning schedules.
The Old Way: The Pitfalls of Manual Measurement
For decades, calculating UFA was a painstaking, manual task. It meant poring over 2D drawings with a scale ruler or meticulously tracing polygons in CAD software. This process is not only slow but fraught with potential errors:
- Human Error: A slight slip of the hand or a misinterpretation of a drawing can lead to significant inaccuracies that cascade through financial models.
- Time-Consuming: Hours, even days, of skilled professionals' time are spent on a repetitive task, delaying project timelines and bloating budgets.
- Inconsistency: When designs are updated, the entire measurement process must be repeated, creating a high risk of version control errors and inconsistent data across different reports.
- Disputes: Ambiguities in manual calculations can easily lead to commercial disputes between landlords and tenants, or developers and buyers.
Automating UFA for Speed and Certainty
This is where automation becomes indispensable. Kreo was built to eliminate the friction, inaccuracy, and wasted time of manual area measurement. By integrating directly with your BIM models and drawings, Kreo’s powerful AI-driven platform transforms the entire process.
Here’s how Kreo delivers unparalleled value:
- Automated Identification & Classification: Kreo’s intelligent engine doesn't just see lines; it understands what they represent. It automatically identifies and classifies every space in your model - distinguishing between usable rooms, structural columns, vertical shafts, and common areas based on industry standards (like RICS or BOMA) or your own custom rules.
- Instant & Accurate Calculation: Forget manual tracing. With Kreo, you can generate precise and fully-compliant UFA schedules in seconds. Kreo handles all the complex subtractions and boundary definitions automatically, providing you with reliable data you can trust.
- A Single Source of Truth: Because Kreo links directly to your design model, your UFA calculations are always synchronized with the latest version. When a design changes, your area schedules update automatically, eliminating inconsistencies and ensuring everyone is working with the right numbers.
- Data-Driven Design Optimization: Kreo turns UFA from a static number into a dynamic design tool. Instantly see how moving a wall or reconfiguring a building core impacts your usable space and rental income. This empowers you to iterate rapidly, optimizing your designs not just for aesthetics, but for maximum financial performance and spatial efficiency.
Don't Just Design Buildings - Design Value.
In today's competitive market, efficiency and accuracy are paramount. The days of tedious, error-prone manual calculations are over. By automating your UFA measurements with Kreo, you can de-risk your projects, accelerate your timelines, and make smarter, data-driven decisions that enhance the value of your assets from day one.
_%20A%20Deep%20Dive%20for%20AEC%20Professionals.jpg)



.png)