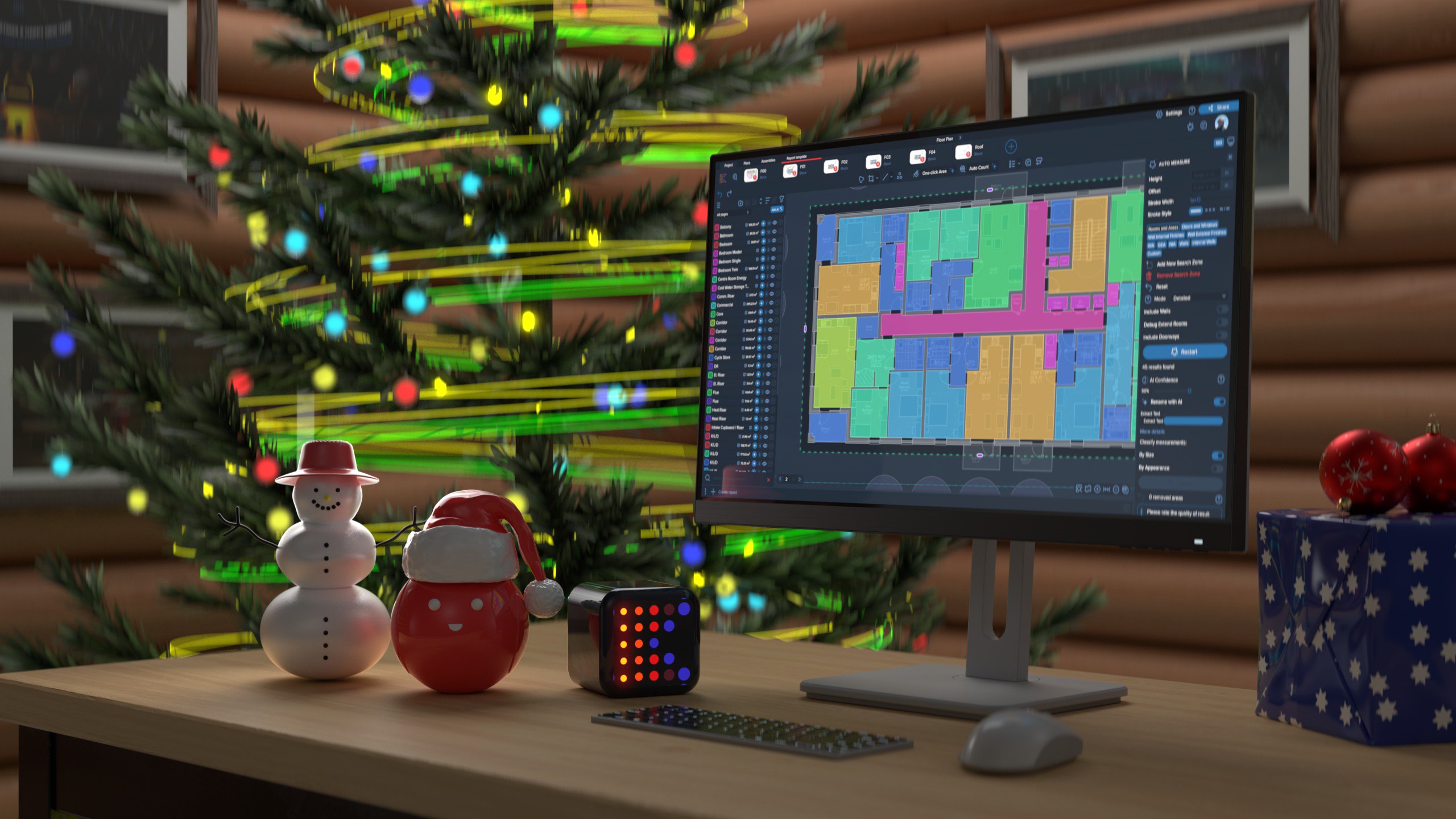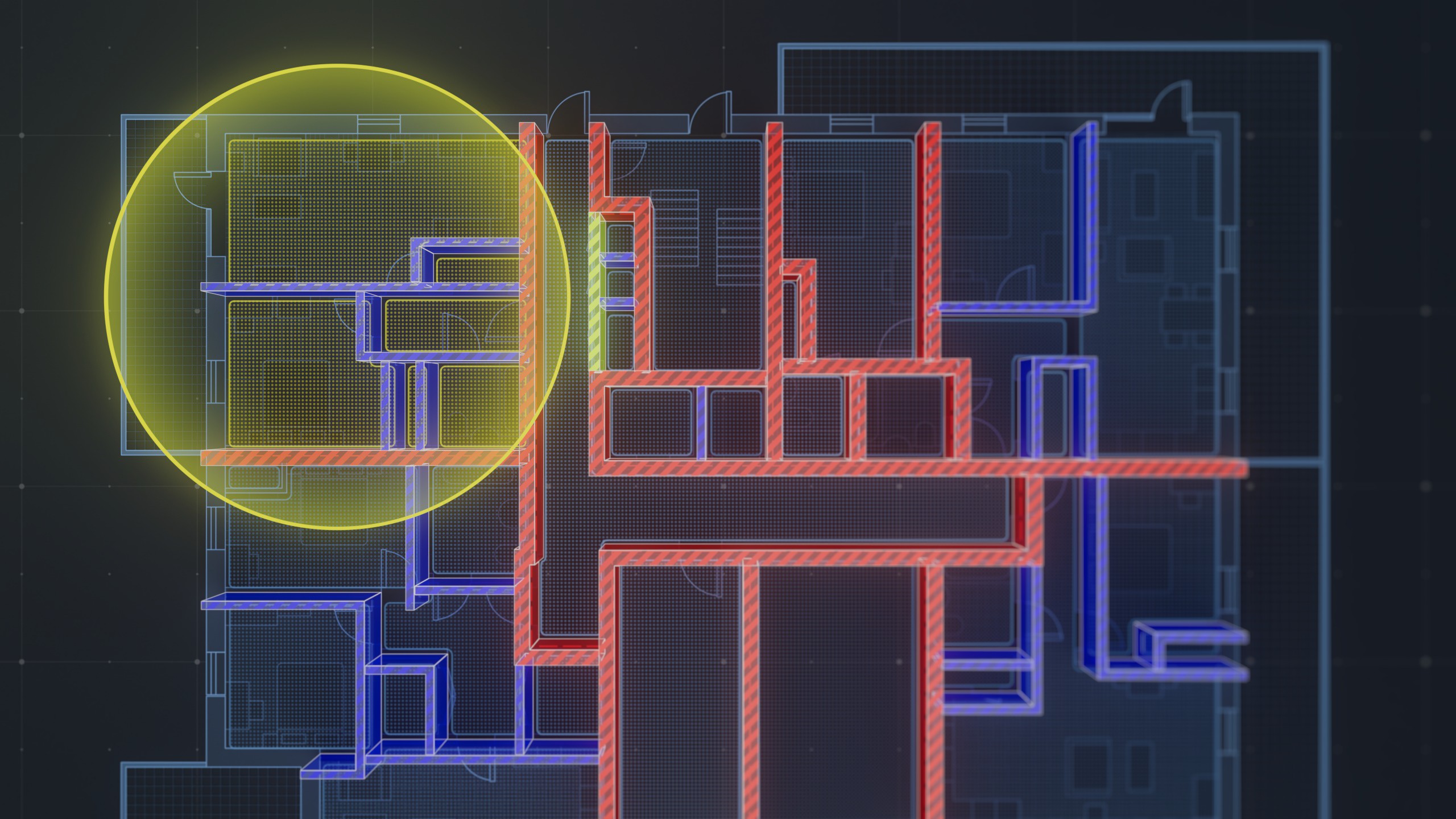Takeoff software is a digital tool that helps construction teams extract quantities (areas, lengths, counts of items) directly from project drawings. Instead of measuring paper plans by hand, estimators import PDFs or CAD/BIM files and click to measure walls, floors, fixtures, etc. The software automatically calculates quantities and can link them to cost items. In effect, takeoff software “digitizes and streamlines” the process of measuring plans for accurate estimates.
Why Construction Teams Use Takeoff Software
Construction professionals use takeoff software to save time and reduce errors. Key advantages include:
- Speed and efficiency: Digital takeoff tools complete measurements far faster than manual methods, so bids can be prepared quickly. Repeating tasks (like identical rooms) can be done once and duplicated across all copies.
- Accuracy and consistency: Software automates complex calculations and updates totals automatically, which cuts human errors. For example, accurate takeoffs lead to better estimates and more profitable bids.
- Collaboration: Cloud-based takeoff platforms give all team members access to the same data. Everyone works from the latest drawings and takeoff, reducing miscommunication and rework.
- Reuse of data: Templates and assemblies let teams reuse past work, ensuring consistency. Teams can save measurements or cost builds and apply them to new projects to avoid repetitive data entry.
These benefits translate into a measurable ROI: estimators “deliver more accurate estimates and bids in a fraction of the time” of manual takeoff.
Manual Takeoff vs Digital Takeoff
- Manual takeoff: Traditionally, an estimator prints plans and uses a scale ruler and calculator to measure and tally materials. This process is labor-intensive, requires high skill, and often involves writing down and re-entering data. It’s prone to mistakes (a missing measurement or a wrong scale can throw off an entire estimate).
- Digital takeoff: Modern software lets you measure directly on-screen by clicking or tracing shapes. Scaling is automatic or easily set up for the drawing. The software instantly computes areas, lengths, and counts as you measure. Measurements are stored in the project, so you can revisit or adjust them anytime. Revisions are easier to handle: when drawings change, you can update measures without redoing everything. Digital takeoff also supports counting repeated objects (windows, doors, fixtures) automatically instead of manual tallying.
In practice, switching to a digital takeoff means spending less time on tedious tasks (like manually counting dozens of identical items) and more time on analysis and project planning.
Key Features of Modern Takeoff Software
Modern takeoff tools come with a range of features tailored to construction needs. Common capabilities include:
- 2D/3D Plan Support: Import PDF blueprints or CAD/BIM files. Many tools can also extract quantities directly from 3D models for advanced workflows.
- Measurement Tools: On-screen tools to draw areas, lengths (polyline/centerline), and counts. You typically click points on the drawing and the software snaps to lines, corners or objects for precise measurements.
- Automatic Counting: Quickly count repeating items. For example, you can select a door symbol and the software will find and tally all identical doors on the plan. This replaces manual counting.
- Repeat and Template Takeoffs: If a building has identical units (apartments, hotel rooms, offices), you can do one unit’s takeoff and apply it to all similar areas. This avoids redoing the same measurements over and over.
- Scale Calibration: Use known dimensions or scale bars on drawings to set the scale; the software then measures accurately. You can also manually set scale by matching two points to a known distance.
- Collaboration and Cloud Storage: Work in a shared project space so multiple users see the same takeoff data. Cloud platforms let estimators work from anywhere and prevent data silos.
- Data Organization: Features like layers or categories to group measurements (by trade or material). Some systems let you create custom assemblies (combinations of items) for common elements.
- Export and Reporting: Generate takeoff reports or export data to Excel or estimating software. Good tools offer flexible report builders or templates to turn measured quantities into material lists and cost sheets.
- Revision Tracking: Many systems highlight changes between drawing revisions (overlays), so you can see added or removed elements without manually comparing two plans.
AI-Powered Takeoff
The newest takeoff software uses AI to further automate routine tasks. For example:
- Automatic area measurement: AI can “see” room boundaries or material areas. With Kreo’s One-Click Area tool, a single click inside a room causes the software to outline and measure that entire area automatically. You can add or remove points (positive/negative) to refine the shape, but the tool does most of the work instantly.
- Smart linear measurements: Similar AI tools draw precise length measurements. Kreo’s One-Click Line (beta) lets you click along walls or edges and it automatically creates the best-fit line path.
- Object recognition and counting: AI searches can find and count all instances of an object or text. Kreo’s Auto Count feature locates all elements similar to a chosen reference symbol and tallies them. It even handles slight variations (scale, rotation) that humans might miss.
- Chat and natural-language query: Some platforms offer an AI assistant. For example, Kreo’s Caddie AI is a LLM-powered search: you ask questions (e.g. “how many doors on level 2?”), and it parses the PDF plans to find answers. This can surface information without manually inspecting drawings.
- Content-based search: Tools can search plan text or symbols. Kreo has a Text Search to find all matching text strings on drawings instantly. Kreo’s Finder tool uses AI to highlight similar graphic elements when you select one.
- Assisted workflows: Many AI features give suggestions. For instance, Kreo’s AI Suggest tries to predict the next measurement based on your first point. And the Find Similar with AI can identify all areas matching a reference polygon on the drawing.
In practice, these AI features mean the software often handles the tedious part of drawing recognition for you. Instead of tracing a complex shape, you might just click roughly inside it and let AI snap the boundaries. Instead of clicking every single fixture, you pick one and let AI count the rest. These tools greatly speed up takeoff while reducing missed items.
How Kreo Software Fits Into the Takeoff Workflow
Kreo Software is one modern example of a takeoff platform that combines these capabilities. Key points about Kreo’s solution:
- Cloud-based collaboration: Kreo runs in the browser (no install) and supports Windows or Mac. Teams can share projects in real time – colleagues work on the same takeoff together, and all see the latest drawings and measurements.
- Flexible measurement methods: Kreo users can choose manual tools or AI tools. It “combines accurate AI-charged tools and powerful manual measurement tools,” so you can trust the AI suggestions or take measurements by hand and always edit them.
- Structured estimating: Within Kreo you group measurements by job structure or template, making it easy to reuse components. For example, you can save a set of measurements for future projects. Kreo’s platform lets you set up templates or assemblies and apply them later.
- Integrated cost reporting: Kreo links takeoff data directly to cost plans and spreadsheets. You can work in an Excel-like interface with formulas and charts. Once quantities are in place, you can populate unit rates or material prices and generate BOQs or estimates. The built-in reporting tools can produce custom cost tables, charts, or export to Excel/PDF.
- Wide format support: Kreo accepts common plan formats (PDF, DWG, image files, etc.), so teams can load virtually any drawing. It also handles imperial and metric units, letting users switch systems at any time.
These features mean that in practice, a contractor or estimator using Kreo would upload project plans, use AI tools to mark up areas and counts faster, organize the measurements by trade or material, and then apply pricing templates to produce a full estimate – all within one interface. The goal is to streamline the entire preconstruction workflow: takeoff to bid.
Who Benefits Most From Takeoff Software
- Estimators and Quantity Surveyors: These professionals handle material and labor quantities routinely. Takeoff software lets them generate accurate bill-of-quantities much faster, improving bid competitiveness. (Studies show early adopters of digital takeoff gain a time savings that becomes a lasting advantage.)
- General Contractors & Subcontractors: Teams that must produce many bids or handle large projects see big gains. Subcontractors (e.g. painters, electricians) often have repetitive scope (rooms, fixtures) – software automation is a huge time-saver for them.
- Architects and Engineers: Even design teams can use takeoff tools for early-phase quantity checking, helping clients estimate project scope.
- Teams working remotely or across offices: Cloud takeoff platforms allow everyone (in office or field) to access the same drawings and data. This is useful for firms with multiple locations or for joint bids with partners.
- Smaller firms and growing companies: Contractors transitioning from manual methods will find digital takeoff a productivity multiplier. As one report notes, teams see “more accurate estimates and bids in a fraction of the time” once they adopt takeoff software.
In short, anyone who needs to turn drawings into material lists quickly will benefit. Takeoff software levels the playing field: a small contractor using modern tools can out-bid a competitor still doing pencil-and-paper takeoffs.
Summary
- Faster, more accurate quantification: Digital takeoff software replaces manual measuring, greatly speeding up quantity calculations and reducing errors.
- Collaboration and data reuse: Cloud-based tools centralize drawings and measurements so teams stay aligned. Measurements and templates can be saved and reused across projects.
- AI-driven automation: New AI features (auto-detect shapes, count similar items, smart search) further cut down repetitive work. For example, clicking once to auto-outline a room or automatically tally all identical fixtures.
- One integrated solution (e.g. Kreo): Modern platforms combine takeoff with estimating. A tool like Kreo lets users measure drawings (manually or via AI), organize quantities, and link them to cost plans in one app.
Takeoff software isn’t just a high-tech novelty – it solves the real pain points of manual takeoffs (tedious measuring, missed items, slow bid prep) with practical tools. Estimators and contractors who use it can work faster, bid more confidently, and focus on project strategy rather than arithmetic.

.jpg)


.png)