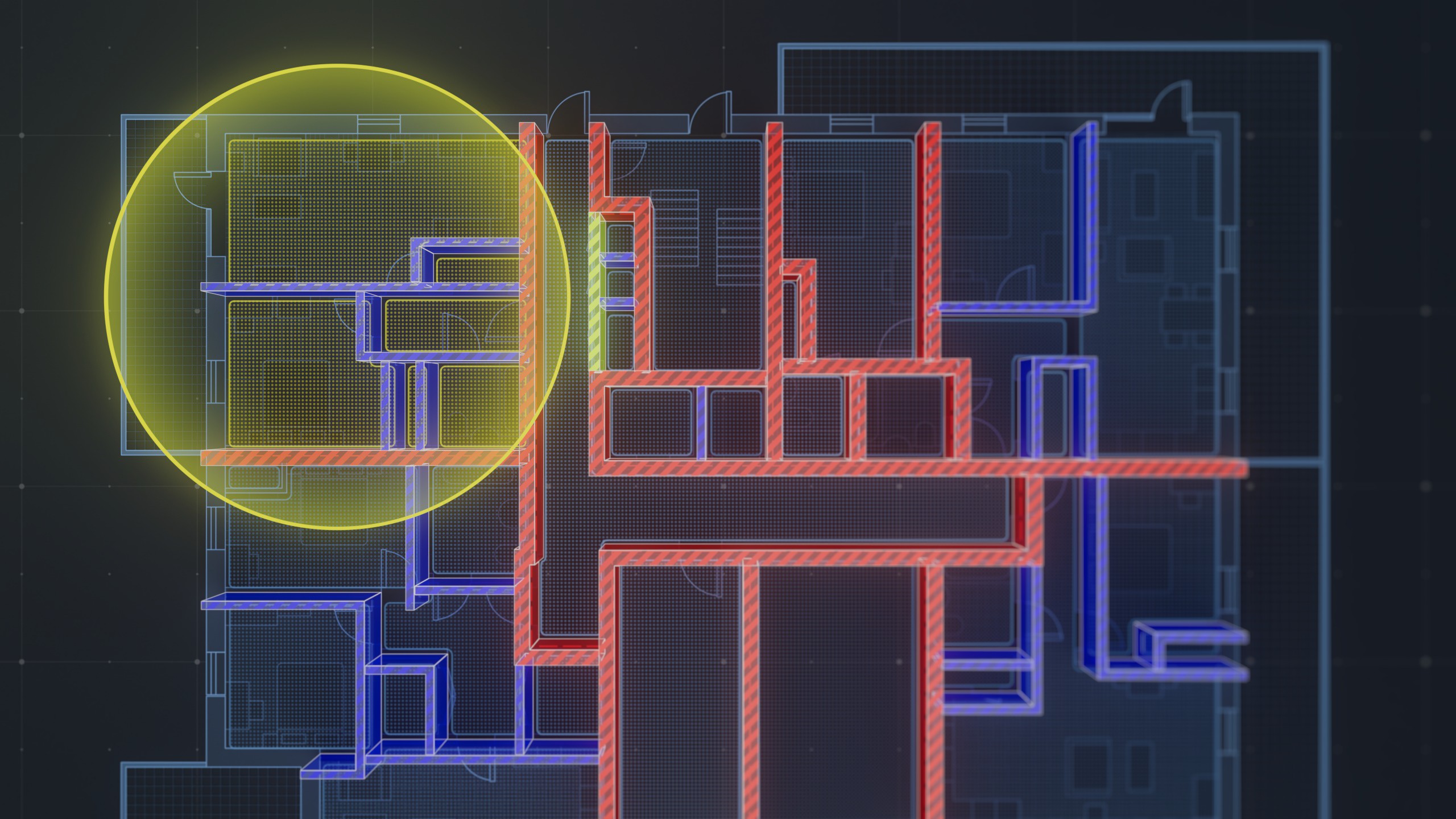If you've ever been involved in architecture, real estate, or urban planning, you've likely come across the term "GFA." But what does GFA stand for, and why is it so important? GFA stands for Gross Floor Area, and its implications extend far beyond industry jargon. Understanding the GFA meaning is crucial for anyone building, buying, or selling property because it directly impacts a property's value, taxes, and development potential.
This guide will demystify GFA, explaining exactly what is Gross Floor Area, how the Gross Floor Area calculation works, and why it's a critical metric.
Gross Floor Area Definition: What is GFA?
So, what is a GFA exactly? The Gross Floor Area definition refers to the total enclosed area of a building, measured from the external walls. This measurement is the key to understanding the total usable space within a structure.
The GFA typically includes spaces like offices, shops, and apartments. However, it generally excludes open areas such as balconies, uncovered rooftops, exterior staircases, and parking garages. Understanding this distinction is fundamental to grasping the concept of gross area.
How is the Gross Floor Area Calculation Performed?
Calculating GFA involves adding up the area of every covered and enclosed floor in a building. The calculation starts by measuring the external surface area of each level. The GFA meaning in construction requires careful attention to architectural details.
- Included: All internal floors, including structural components like walls and columns.
- Excluded: Any area not covered by a roof, such as open terraces, or spaces used purely for mechanical equipment.
For a simple example, imagine a three-story building where each floor is 500 square meters. The GFA would be 1,500 square meters (500 m² x 3), assuming no other specific regional exclusions apply.
The Importance of GFA in Real Estate and Development
When asking what is GFA in real estate, the answer is simple: it's a cornerstone of property valuation. A larger GFA often means higher potential rental income and, consequently, a higher market value. Investors use this metric to evaluate profitability, and tax authorities use it to calculate property taxes.
In urban planning, GFA is just as critical. City planners use GFA measurements to:
- Ensure new developments comply with zoning laws and density regulations.
- Determine the required scale for infrastructure like water, sewage, and power.
- Assess the environmental impact of new projects.
Challenges and Considerations in Measuring GFA
Despite its widespread use, measuring GFA isn't always straightforward. Key challenges include:
- Lack of Standardization: The rules for what to include or exclude in GFA calculations can vary significantly between different cities and regions.
- Technological Errors: Inaccurate measurements, often due to outdated technology or human error, can lead to major discrepancies in reported GFA.
Fortunately, modern technologies like 3D building modeling (BIM) and advanced surveying tools are making GFA calculations more accurate and reliable.
GFA in Action: Practical Examples
To understand the real-world impact of GFA, consider these scenarios:
- A developer is planning a mixed-use building with retail, offices, and apartments. Local zoning laws permit a maximum GFA of 10,000 square meters. By designing the building to maximize this allowable GFA, the developer can significantly increase the project's potential revenue.
- In a residential sale, a dispute arises over the property's value and tax assessment due to a discrepancy in the GFA calculation. This highlights why precise and standardized measurements are essential to avoid legal and financial complications.
Conclusion
So, what does GFA mean in the grand scheme? Gross Floor Area is much more than a technical number; it is a foundational element that shapes our built environment. For any professional in the real estate, construction, and planning industries, a precise understanding and accurate calculation of GFA are essential for making informed decisions, ensuring regulatory compliance, and unlocking the full potential of their projects.

.jpg)


.png)