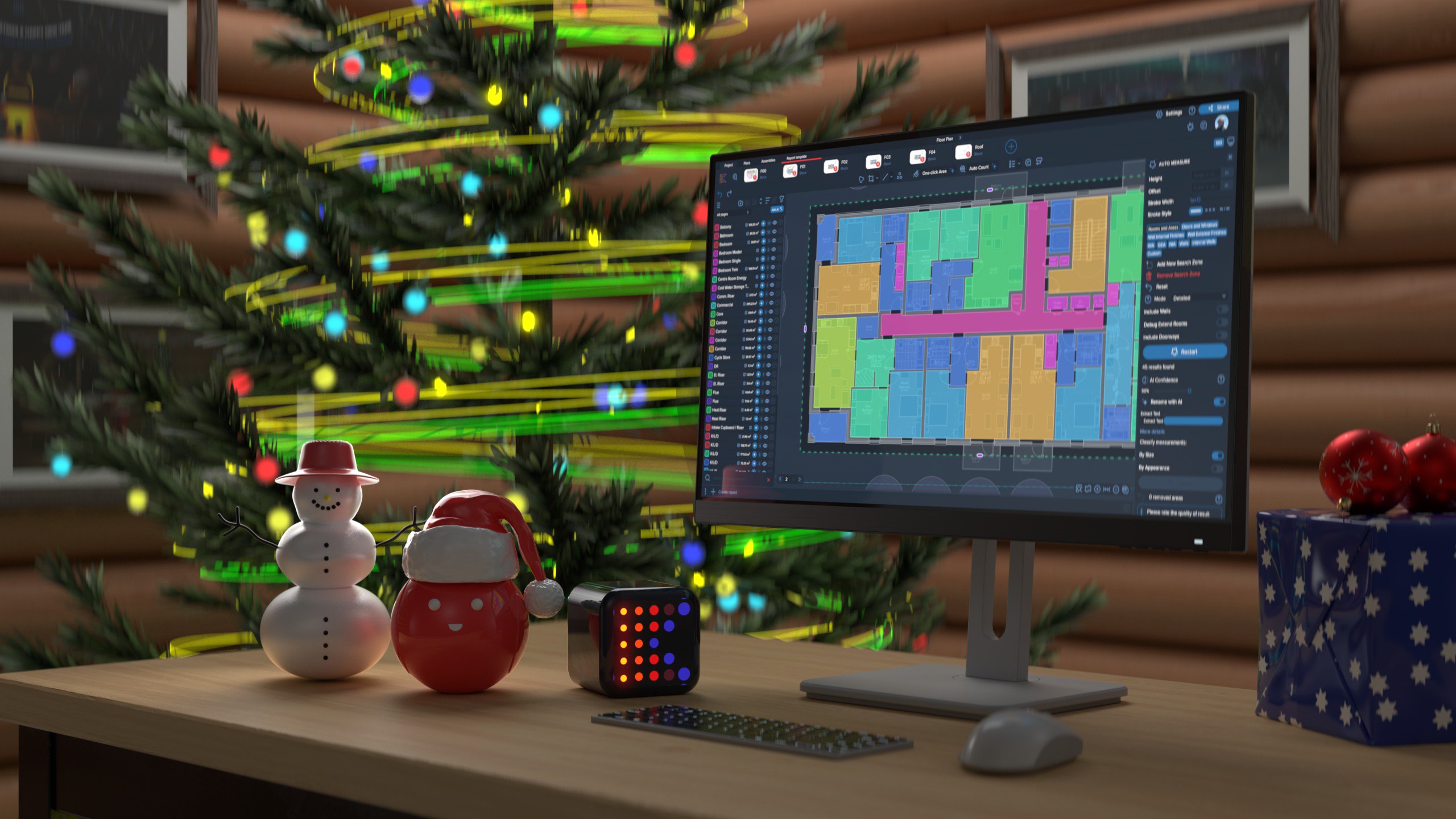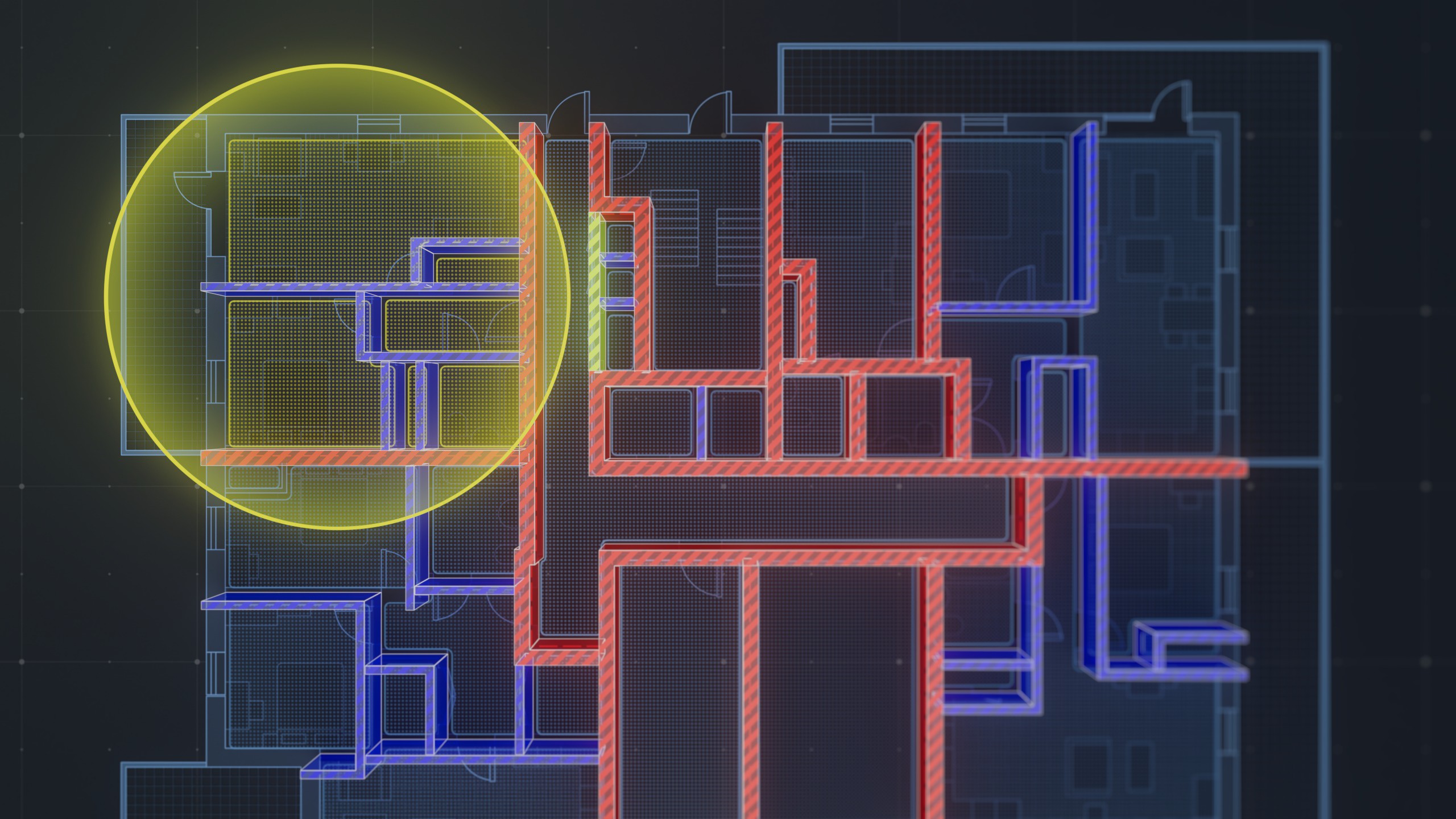Three-dimensional printing (3D printing) converts digital plans into physical structures. 3D printers create thin layers using plastic, resins, or metal. They continuously add layers on top of one another to build a complete structure.
3D printers usually get the data to guide their printing process from a computer-aided design (CAD) program. 3D printers can create products. They can also print parts or components for larger structures. For instance, a 3D printer can create specific components for construction projects.
The use of 3D printing in construction is set to explode. Projections by Precedence Research predict that the 3D printing construction market will grow to $519.49 billion by 2032. In 2022, the market was only worth $3.42 billion.
Due to this growth, construction companies need to understand the processes and applications of 3D printing. Here’s a closer look at this relatively new, but rapidly growing, specialty.
Prototyping
Prototyping can be an essential part of pre-construction planning. 3D printing as part of building design and construction can streamline the prototyping process, and make it possible to construct multiple prototypes in a short period.
These prototypes can be useful for several reasons.
- A scale prototype of an entire building helps assess its feasibility and structural integrity. Engineers can test or observe the model to check for potential problem areas.
- A prototype can also help ensure accurate measurements for cost and time estimates for the project. A 3D model can help improve the accuracy of cost estimation.
- Designers and engineers can make prototypes of specific components for testing. They can use it to solve any problems and perfect the design before producing multiple components for use in their building.
In some cases, construction managers can use software to read the CAD drawings for the 3D printed prototype. They can input this data into construction planning software to help create more accurate estimates and assist with project planning.
Modeling
Modeling is similar to prototyping, except for a few key differences. Architectural modeling during the design stage focuses on the creative and visual aspects of building plans. For instance, it may highlight the most attractive elements of the structure.
Modeling can be important for getting investors for a project or showing current stakeholders what the building will look like after completion.
Like prototyping, modeling allows architects to perfect the visual elements of the design before they start building. A 3D printer can help make a more accurate representation of the model based on architectural plans. It can also speed up the modeling process and allow architects to make multiple models quickly to assess different design ideas.
Robotic Arm Extruding
3D printers rely on a gantry (a large frame) for mounting. The printer can move up and down on this structure. In this setup, the printer essentially adds many 2D layers, from the ground up, to create a 3D object.
Robotic arm extruding is a more flexible printing setup. It uses a mechanical arm with the printer nozzle mounted on a rotating head. This setup offers more flexibility, which is necessary for some construction projects. For instance, a printer mounted on a robotic arm can add elements to walls.
Robotic arm extrusions can also be useful for large components that won't fit on a gantry. These tools are commonly used in cement.
Layering
With lower labor costs and more precise construction based on digital designs, these projects offer benefits versus traditional construction. These projects are often much faster, with some houses taking 24 hours to build (though extra time is necessary for additional components, fixtures, and finishing).
In many cases, construction companies use layering to print components of a building. They then take these elements to the construction site and install them alongside components made by traditional methods.
3D Concrete Printing
3D printers build objects and architectural features layer by layer. In some instances, a printer can create an entire house from the ground up using this technique. These constructions typically use 3D printers to lay a foundation and layer concrete for the walls before adding roofing. Recently, a company in Texas built a small home using concrete printing.
Powder Binding
Powder binding involves adding thin layers of powder to a surface and then spraying a binding substance that creates a solid. Binding materials can be metal, ceramic, sand, polymers, or mineral composites.
Thin jets of binding liquid can create solids in specific places, allowing the designer to create detailed shapes. The binding process gets repeated for each subsequent layer, allowing the construction of complete 3D structures.
Powder and binding agents are often cheaper than other 3D printing materials. Also, very fine jets can spray liquid and create detailed patterns. This printing method works with a wide range of materials.
Powder binding is useful for ceramic components or metal hardware. However, the composition of 3D powder binding products is more porous than other types of printing, making the products inappropriate for structural or weatherproofing applications.
Additive Welding
Welding additive 3D printing is a method for creating metal components for construction. Technically, this process is known as wire arc additive manufacturing (WAAM). The 3D printer continuously welds layers of metal to create a 3D structure.
This approach is especially useful for complex or very detailed welding jobs or metal components in a construction project. Because this process results in strong structural components, it is well-suited for construction.
Creating Individual Parts
While cement-based 3D printing can create an entire house or prefabricate components that construction contractors can then assemble onsite, 3D printers can also create smaller components.
The advantage of 3D parts printing is that it can create customized elements that fit the exact needs of a specific project instead of relying on pre-fabricated hardware. Producing these parts on or near the construction site can reduce transport costs and eliminate delays caused by shipping additional components.
Also, the construction teams can produce parts as needed, avoiding waste problems from ordering too many unused pieces during construction.
Combining With Other Technologies
Architects, engineers, and designers can combine 3D printing with other technologies. For instance, the same CAD designs and data used for 3D printing can help construction takeoff software make accurate measurements and estimates. Cost estimators can automate their processes using automated measurements from CAD models. And, contractors can use 3D printed models to assess the project based on expected materials and labor time.
Building information modeling (BIM) provides design and engineering information for the project. This software can provide guidelines for the exact materials and shape of 3D printed components within the overall building.
The use of 3D printing in construction is on the rise and will continue to increase exponentially in the coming years. Your company needs to understand how to use these tools effectively to increase efficiency and productivity without compromising quality.

.jpg)


.png)