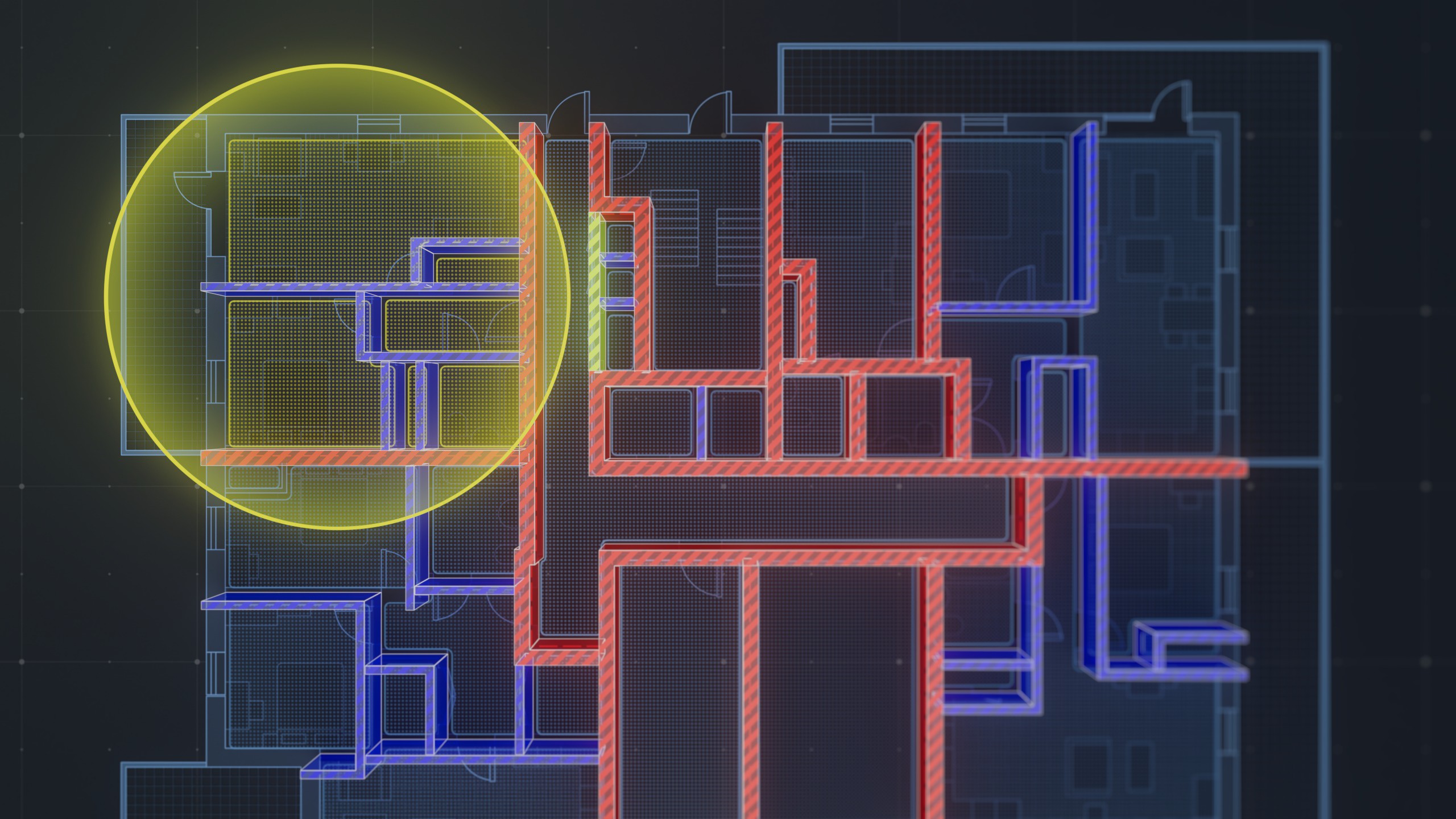Imagine you have an important new project and you need to do some concrete work on the job. When estimates are inaccurate, it can lead to unnecessary pressure between companies and their clients.
Here’s where Kreo can help. We will focus on helping you unmistakably estimate how much your project will cost so that you can efficiently bid on the job.
Estimators need to consider two aspects when preparing a concrete estimate for bidding purposes:
- The first is quantity takeoff
- The second is pricing schedule
Kreo is the most powerful application to precisely calculate all the expenses that occur in the preparation of concrete.
Guide’s Structure:
- Estimating Formwork
Formwork is always taken off by square feet of the contact area. Don’t forget to include miscellaneous formwork items in your estimate - Estimating Concrete Strip Footing
Start the takeoff of strip footings by measuring their lengths - Estimating Concrete Walls
Wall takeoff begins with measuring wall lengths and heights to reach a wall area - Estimating Concrete Pad Footings
Concrete pad footings takeoff usually starts with counting the number of pads - Estimating Concrete Slabs
Concrete slabs vary from a driveway for a residential home to a suspended slab and band in a high-rise office tower. Start the takeoff by measuring slab areas - Estimating Concrete Columns
Concrete columns can be found in both residential and commercial projects. Takeoff begins with counting the number of columns according to their dimensions - Estimating Exterior Concrete Work
Exterior concrete work shown on site or landscaping drawings is often ignored, but it can be quite expensive - Estimating Reinforcing
Reinforcing is usually required for concrete and masonry work - Estimating Concrete Tie Beams
Concrete tie beams are more common in commercial and institutional projects. Suspended slab bands are estimated in a similar way
Concrete Work: Estimating Checklist
To get an accurate estimate, first, make sure your concrete work contains the following:
- Versatile concrete (column bases, bollards, etc.)
- Tie beams and columns
- Topping on metal or wood decks
- Pad footings or pile caps
- Stairs (suspended or on ground)
- Slabs on grade and curbs
- Suspended slab and slab bands
- Continuous footers or grade beams
- Retaining and foundation walls
What is concrete estimating software capable of?
Basically, any concrete estimating software should be able to extract the following items:
- Reinforcing
- Concrete
- Formwork
- Pre-cast concrete elements (concrete slab and beam cost, concrete stairs, concrete roof slab)
- Curing and finishing
- Versatile items (soil treatment, layout, insulation, damp proofing, slab vapour barrier, etc.)
- Together with material, labour, and equipment
Recommendations for the calculation of concrete
The following recommendations list will help while estimating concrete work:
- All plans should be carefully checked for specific data. Do not limit yourself to only architectural or structural sheets. For instance, equipment pads and encasements for conduit may only appear on mechanical and electrical drawings.
- Make sure to review concrete specifications and notes paying special attention to data on finishing, strengths, aggregate sizes and admixtures.
- Slab base, foundation excavation and backfill can be already completed by an earthwork sub-trader. If not, you need to cover these items as well.
- Prepare the placement of concrete thoughtfully. Evaluate the number of pours required for each foundation, slab on grade and wall. Don’t forget to coordinate with other trades when there are several floors.
- For amount of concrete, do not subtract such opening areas as doors, windows or penetrations for floors and walls. Consider extra finishing and formwork for these types of openings.
- Calculate finishing costs sufficiently for each concrete item available (column corners, exterior or stair walls, etc.).
- Inspect your estimate for potential omissions. For instance, the rebar unloading, heating for pouring in winter, etc.
How to estimate concrete cost in Kreo?
Go to the Assemblies Database page

Apply the ready-made Concrete Frame sample

Assemblies database has several "levels", which allow you to link simpler entities into whole objects.This structure is represented by 3 levels: property, item and assembly itself.Property — the simplest database element, which is invented to store any parameter: thickness, volume, cost type, classification code, number of layers, etc.Item — the next level of the database structure, which contains properties and already carries an applied meaning, providing a connection between all the properties included in it. An item can be material or labour, a set of geometric characteristics of an object.Assembly — a set of items, that serves for the rapid application of several connected items at once and also provides a connection between them. This creates a high-level object that has an internal structure: Assembly - Items - Properties.
Structure the database in the way you need. Kreo default database contains the following items:
- Footings
- Foundation
- Walls
- Ground Beams
- Pile Caps
- Piles
- Raft
- Beams
- Columns (Rectangular/square section, Round section)
- Slabs
- Walls
- Precast Concrete (Beam, Column, Roof Slab, Slab, Stair, Stair Landing)
Create a project

Depending on the element type you need to calculate, create measurements and assign them to the group or to the Assembly's measures

Enter real values instead of the default ones

Create a report





.png)